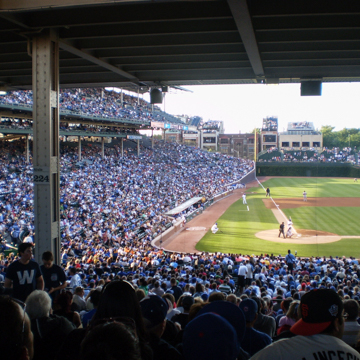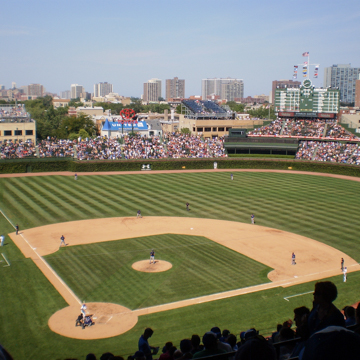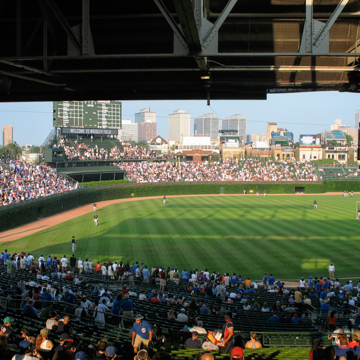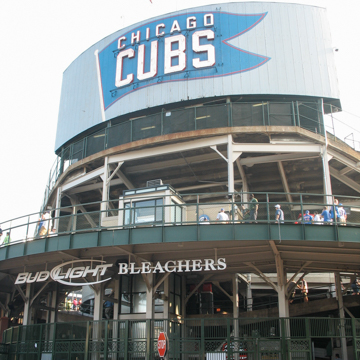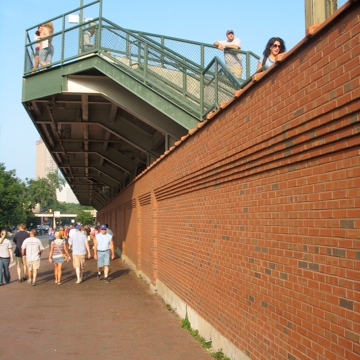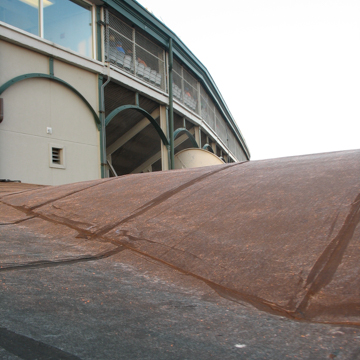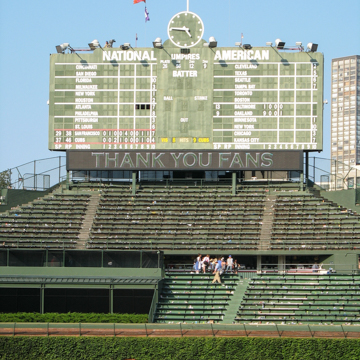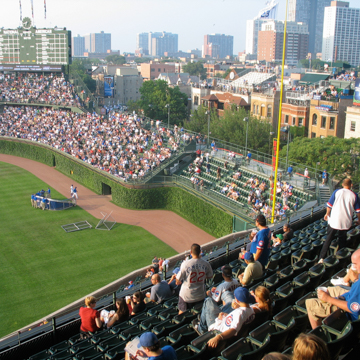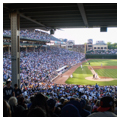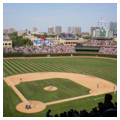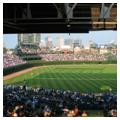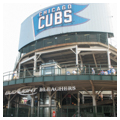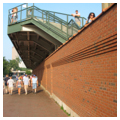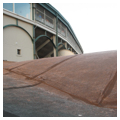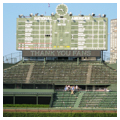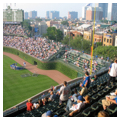You are here
Wrigley Field
Wrigley Field, along with Boston’s Fenway Park, is an early example of a classic ballpark, when architects began to utilize structural steel and reinforced concrete, rather than wood framing, in the construction of spectator facilities for viewing professional baseball. This so-called Golden Age of Ballparks, from 1909 to 1923, resulted in a series of large-scale structures in major American cities, including Boston, Brooklyn, Chicago, Cincinnati, Cleveland, New York, Philadelphia, Pittsburgh, St. Louis, and Washington, D.C. Of these, only Fenway Park and Wrigley Field survive.
The large scale of Wrigley Field, which fronts the intersection of Addison and Clark streets, stands in marked contrast to its surrounding urban landscape of low-scale residential and commercial structures largely dating to the period following the completion of the Northwestern Elevated Railroad “L” line in 1900. An “L” station a half block to the east of the ballpark provides convenient access for fans attending the game.
Wrigley Field was built in 1914 as a steel-and-concrete, partially covered grandstand. Originally called Weeghman Park, it was designed by Chicago architects Zachary Taylor Davis and Charles G. Davis, among the nation’s best-known ballpark architects at the time. The ballpark site was bordered by Addison Street (on the south) and Seminary Avenue (on the west).
These two building elevations were divided into three levels: a ground floor of windows and entrances and two levels of open bays above. The grandstand’s slightly pitched roof featured a series of nine segmental-arched dormers. The grandstand, roughly U-shaped in plan, is fronted by a fan-shaped grass playing field that has, over the ballpark’s lifetime, maintained approximate dimensions of 350 feet on its two external sides. A 9-foot-tall brick wall surrounded the playing field on the east (Sheffield Avenue) and north (Waveland Avenue).
In 1922–1923, short extensions to the grandstand were built to the north and east and closer to the playing field, increasing the ballpark’s capacity to 20,000. In 1927–1928, a second level of covered seating was constructed atop the existing grandstand, but set back behind the existing dormers, nearly doubling the ballpark’s seating capacity. This addition, designed by Chicago architects Graham, Anderson, Probst and White, was marked by a series of segmental-arched punched window openings. Other new exterior elements included projecting street-level ticket booths with clay tile roofs, decorative iron grilles in the upper-level openings, and a porcelain sign marquee facing the corner of Clark and Addison.
In 1937–1938, a steel-and-concrete, boomerang-shaped “bleacher” grandstand was constructed inside the brick walls along Sheffield and Waveland. This design by Chicago architects Holabird and Root also included a 27-foot-high by 75-foot-wide, sheet metal-clad scoreboard, which was built in an Art Moderne style above the center section of the bleachers. Ivy also was planted on the grandstand’s new 11-foot-tall brick walls.
Only a few modifications have been made to the ballpark since then, including the installation of light standards in 1988 to accommodate night baseball games. In 1989, the former press boxes beneath the upper grandstand were converted to a series of luxury suites and a new press box was constructed in the upper grandstand, behind home plate. In 2006, the bleacher grandstands were expanded, by cantilevering an addition of 1,790 seats over the brick walls along Sheffield and Waveland avenues. Between 2015 and 2018, a series of off-season renovations included the restoration of missing original features, such as ornamental ironwork and mansard roofed ticket windows.
Although originally constructed for a professional baseball team in the now-defunct Federal League (the Chi-Feds or Chicago Whales), Wrigley Field has been the home field of the Chicago Cubs of the National Baseball League for virtually all of its existence (1916–present). From 1921 to 1970, the ballpark also accommodated the playing field of the Chicago Bears in the National Football League.
References
Commission on Chicago Landmarks, Landmark Designation Report for Wrigley Field. Chicago: Department of Planning and Development, 2001.
Gershman, Michael. Diamonds: The Evolution of the Ballpark.Boston: Houghton Mifflin Company, 1993.
Green, Stephen, and Mark Jacob. Wrigley Field: A Celebration of the Friendly Confines. New York: McGraw-Hill Books, 2003.
Shannon, Bill, and George Kalinsky. The Ballparks.New York: Hawthorn Books Inc., 1975.
Writing Credits
If SAH Archipedia has been useful to you, please consider supporting it.
SAH Archipedia tells the story of the United States through its buildings, landscapes, and cities. This freely available resource empowers the public with authoritative knowledge that deepens their understanding and appreciation of the built environment. But the Society of Architectural Historians, which created SAH Archipedia with University of Virginia Press, needs your support to maintain the high-caliber research, writing, photography, cartography, editing, design, and programming that make SAH Archipedia a trusted online resource available to all who value the history of place, heritage tourism, and learning.

