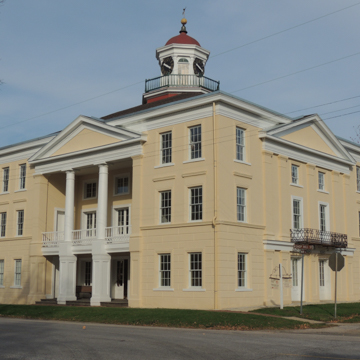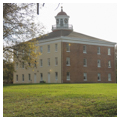Built in 1854, the Steeple Building was one of the grandest of the early Bishop Hill structures. Although built as a hotel, it served many functions over the years, including a school, bank, apartments, and an administration building. With three stories and a hipped roof surmounted by a cupola, the building anchors a corner facing the western end of the town square. Its brick structure is parged with creamy yellow stucco. A rusticated base and a deep entablature unify the building. The symmetrical facades facing the two cross streets are surmounted by pediments set into the entablature. On the north elevation a recessed entrance at the first floor and a long recessed balcony on the second floor face the square. The southern pediment is supported by shallow pilasters and ornamented with a wrought-iron balcony above the building’s side entrances. These side doors lead into a transverse hall that connects to the front vestibule and staircase. Inside, traditional spatter painting provides simple ornamentation. The upper floors are reached by a split staircase. The Steeple Building is currently occupied by the Bishop Hill Heritage Association, which maintains the building as a museum.
References
Nelson, Ronald E., “Bishop Hill Colony,” Henry County, Illinois. National Register of Historic Places Inventory–Nomination Form, 1969. National Park Service, U.S. Department of the Interior, Washington, D.C.









