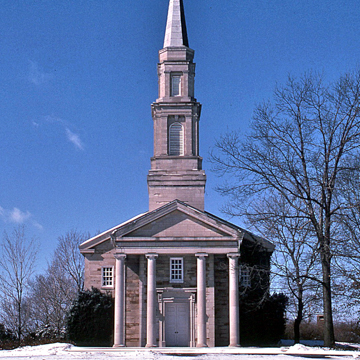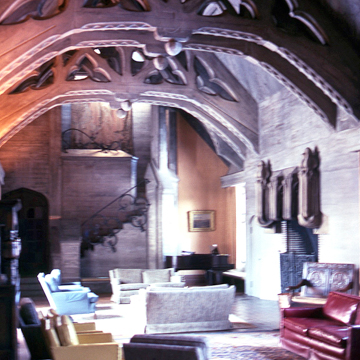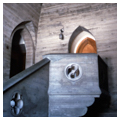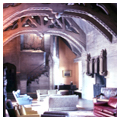This pastoral college campus, set on limestone bluffs above the Mississippi River, was the largest commission of architect Bernard Maybeck’s career. He designed the campus’s master plan and eight distinctive Arts and Crafts buildings—all constructed between 1931 and 1935.
Principia College was founded in 1912 for students of the Christian Science faith and by 1923 it had outgrown its small campus in St. Louis. Familiar with San Francisco-based Maybeck, because of his First Church of Christ, Scientist in Berkeley (1910), school leaders hired him to design a new Principia campus. When the original campus location was threatened by a highway project, Principia acquired a former residential summer estate in Elsah, Illinois, 30 miles north of St. Louis. In 1932, the school again retained Maybeck to prepare campus scheme for the new site.
Maybeck laid out the campus as an English-style village, with roads emanating from a circular drive and following the hilly topography of the site. At the river edge terminus of the circular drive, he positioned a Colonial Revival chapel (1932). Along the winding roadways, he sited a series of seven student dormitories and classroom buildings (1932–1935), all executed in a distinctive array of revival styles including Tudor and English Cottage.
Most of Maybeck’s buildings were constructed on steel frames with concrete foundations, using a variety of cladding materials, including brick, gunnite, terra-cotta, and wood timbers. For fire safety reasons, two dormitories were built of all-concrete construction. Before work began on any of the buildings, Maybeck designed a small cottage (Mistake House, 1931), which utilized all of the potential materials, so that he could test their suitability for the Midwestern climate.
Most of the interiors of Maybeck’s campus buildings eschew plaster or wood trim and use the building materials themselves as finish, including concrete and glass block. He left many of the raw concrete walls exposed to reveal the beauty of the wood grain imprinted by the timber formwork used to cast the walls. Interior details, including window surrounds, staircases, and ornament feature an array of Gothic, Tudor, and Arts and Crafts design influences, most of them done in raw concrete.
According to historian Charles B. Hosmer Jr., the campus ensemble expresses “the spirit of home, of peace, and of absolute harmony with the physical surroundings.” At least ten other campus buildings were built after Maybeck’s initial involvement ended in 1935. These buildings, designed by Maybeck’s associates, including Henry H. Gutterson and Edward Hussey, echo the design styles of the earlier structures. In 1993, the campus was listed as a National Historic Landmark.
References
Cardwell, Kenneth H. Bernard Maybeck: Artisan, Architect, Artist. San Francisco: Peregrine Smith, 1977.
Craig, Robert M. Maybeck at Principia. Ithaca, NY: Cornell University, 1973.
Hosmer Jr., Charles B., and Jay P. Walker, “Principia College,” Jersey County, Illinois. National Historic Landmark Inventory-Nomination Form,1992 .National Park Service, U. S. Department of the Interior, Washington, D.C.
Hosmer Jr., Charles B. Bernard Maybeck and Principia College: The Historic District. Elsah, IL: Principia College, 1998.






