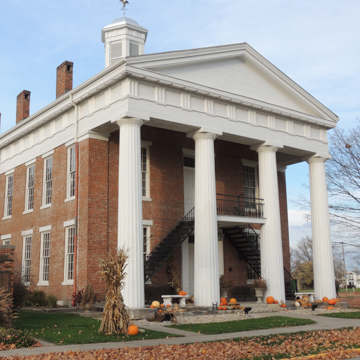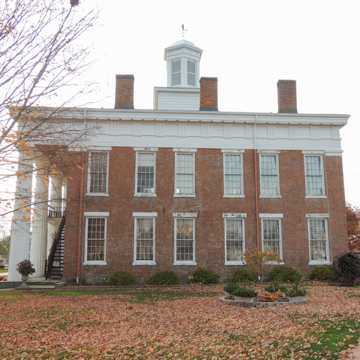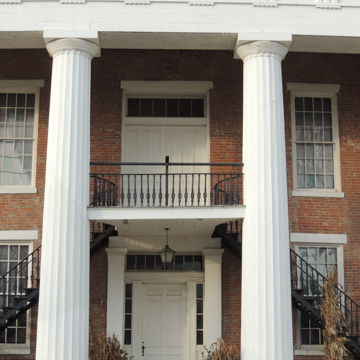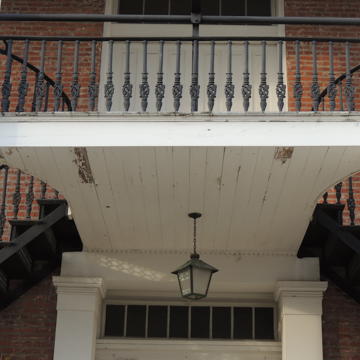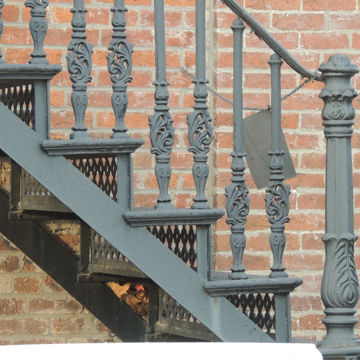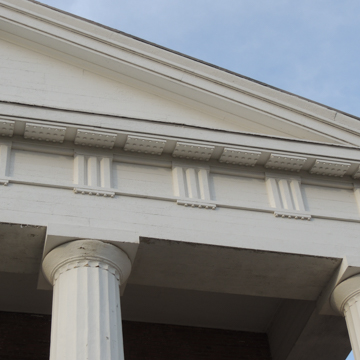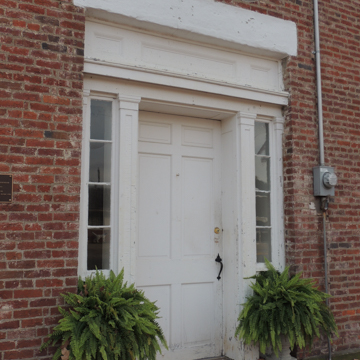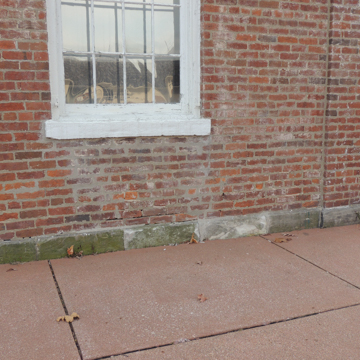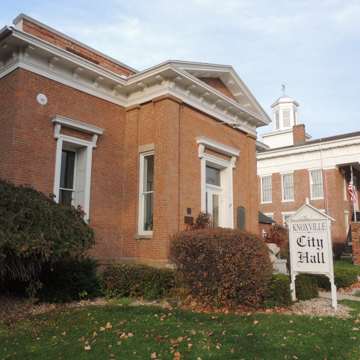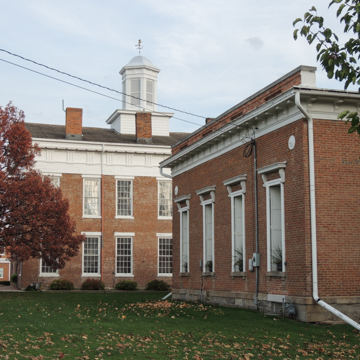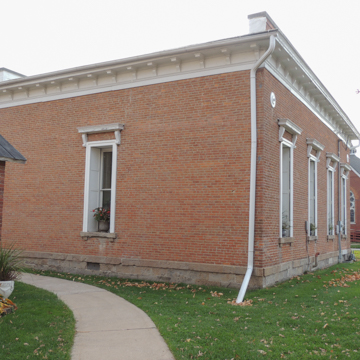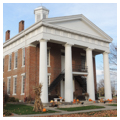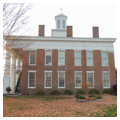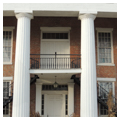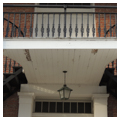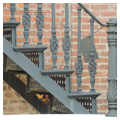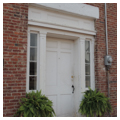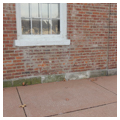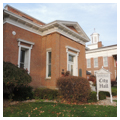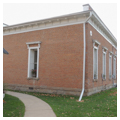Designed in 1837 by John Mandeville and completed in 1839, the Old Knox County Courthouse is one of the oldest remaining courthouses in Illinois. Built as a familiar Greek Revival temple form, its front elevation is ornamented with a Doric portico set on a stone base. Brick pilasters at the corners are topped by a deep entablature that surrounds the building, almost touching the lintels of the tall, 12-over-12, double-hung windows on the second floor. Three chimneys on each long side provided fireplaces to heat the first-floor offices and second-floor courtroom. The courthouse was originally finished in cream-colored paint, which was meant to protect the soft red bricks and to enhance the formality of the building’s Greek Revival form.
The long history of the Courthouse has inevitably resulted in myriad uses and alterations, starting with the early and ill-advised addition of a cupola that greatly compromised the roof structure. In 1873, when the County moved its offices to Galesburg, the Courthouse became the Knoxville City Hall and Fire Station. The east side of the first floor was opened up to make room for the fire truck. The second-floor courtroom became an opera house and was made more accessible by the addition of a double wrought-iron staircase on the front elevation. In 1953, the City sold the Courthouse to a local history group for $1 and work began to restore the building to its original appearance. It now houses the Knox County Museum.
Immediately to the west on the town green is the 1854 Hall of Records, also designed by John Mandeville and built as a fireproof companion to the Courthouse. Although the original iron flooring was replaced in 1878, the Hall of Records has undergone minimal change and is today used as Knoxville City Hall.
References
Hutchcroft, Sally, “Knox County Courthouse and Hall of Records,” Knox County, Illinois. National Register of Historic Places Inventory–Nomination Form, 1992. National Park Service, U.S. Department of the Interior, Washington, D.C.




















