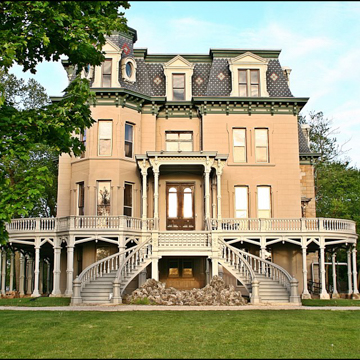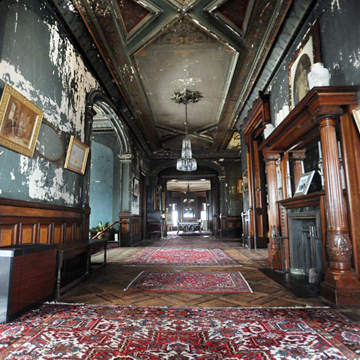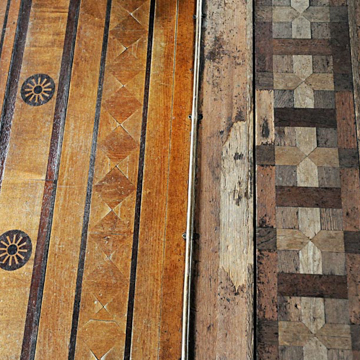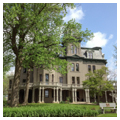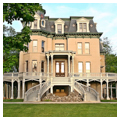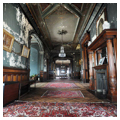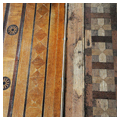Although much of William W. Boyington’s work was lost in the Great Chicago Fire of 1871 (the Old Water Tower is a notable exception), this splendid example of his residential architecture still stands 100 miles to the southwest in the Illinois River town of LaSalle. An exemplary Second Empire design, the Hegeler-Carus Mansion is equally significant for the industrial and social history associated with the family that lived in it.
Edward Hegeler was born in Germany and came to America with his business partner, Frederick Matthiessen, in 1856. Both men were mining engineers and together they established the first successful zinc smelting operation in the United States. After a considerable search, they chose LaSalle because of its proximity to the coal necessary for their smelting operations and because it was the western terminus of the newly finished Illinois and Michigan Canal. The canal gave them easy access to markets throughout the Great Lakes and along the Illinois and Mississippi rivers.
Hegeler returned to Germany in 1860 to marry Maria Camilla Weisbach, daughter of the head of the German School of Mines and mother of his eight children. As their family grew, so did the smelting business. The Matthiessen and Hegeler zinc factory dominated the industry for thirty years and the Heglers used the fortune derived from this first business to build this mansion while also developing additional enterprises.
Originally part of a much larger estate, the mansion was built directly above the Matthiessen and Hegeler Zinc Company works on a hilltop overlooking the river and the canal that was intended to provide fresh air and open space for the growing family. Built between 1874 and 1876, Boyington’s scheme is a fine example of the suburban villas first popularized by Alexander Jackson Davis in the 1830s and 1840s. The mansion’s six levels are contained within a deep mansarded block that includes three large projecting bays and an unusual open veranda that wraps around nearly the entire raised first-floor living area and is thought to be a Theodor Karls design. The house is built of brick coated with cement parging. It sits on a limestone foundation and has limestone window sills. Although at first glance the house appears tremendously complex, its windows are repeated for each floor and the house is organized around a wide central hall on every level.
The house’s primary facade faces east towards the river. A grand, double-curving staircase leads up to the veranda and the main door from the circular drive. A large bay window to the left of the front door runs up through the mansard roof to a tower containing several oeil-de-boeuf windows, typical of the Second Empire.
The long south elevation has a central mansarded tower containing the main grand staircase. A secondary tower is a duplicate of the one on the main elevation. The west elevation has a deep tower for the enormous formal dining room. On the north are two libraries, a secondary stair hall, and the kitchen.
The interiors were designed by August Fiedler, who had recently arrived from Germany, and include extraordinary parquet floors, elaborate ceiling decoration in each public room, large mirrors, extensive built-ins, and rich woodwork and paneling. Thanks to the family’s long occupancy, much of the original interior decoration and furnishings remain in the house. Noted Chicago architect William Le Baron Jenney designed the Gothic Revival bookcase in the first-floor school room.
On the second floor the ceiling height drops from thirteen to twelve feet. This floor contains nine bedrooms, four bathrooms that date from 1892, and a small sewing room. As is so often the case, the bathrooms were inserted into spaces that had been closets and in the end of the main hall. The tall basement has housed, variously, service functions, a full-scale gymnasium (still extant—a rare survival of this most Germanic of rooms), a school room, a laundry, and offices for the family publishing operations.
The attic or fourth floor is unfinished, but contains nine rooms and several zinc-lined storage closets. At one time the attic contained a large cistern. In addition to these five levels, there is a sub-basement that holds additional service rooms and a tunnel for bringing steam heat from the nearby factory.
Like many educated Germans, Hegeler had a wide intellectual range and was especially interested in reconciling science and religion. The financial success of his business not only enabled him to build a mansion but it also provided him with the time and the money to begin publication of a scholarly journal. In 1887 he appointed his children’s tutor, Dr. Paul Carus, as editor. Carus, who soon married Maria Hegeler, the family’s eldest daughter, ran a highly successful publishing operation out of the ground floor of the mansion for the next thirty years. Maria, meanwhile, followed in her father’s footsteps, attending the School of Mines in Germany and then returning to LaSalle to run the family business.
Carus descendants occupied the mansion until 2004. It is now operated by the Hegeler Carus Foundation, established in 1995, as a historic house museum.
References
Volker, Todd, and John Thorpe, “Hegeler-Carus Mansion,” LaSalle County, Illinois. National Register of Historic Places Inventory–Nomination Form, 1995. National Park Service, U.S. Department of the Interior, Washington, D.C.
“William W. Boyington.” In Biographical Sketches of the Leading Men of Chicago, 215-222. Chicago: Wilson and St. Clair, 1868.


