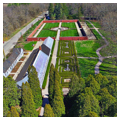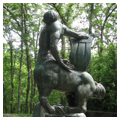You are here
Robert Allerton Park and Conference Center
For a half century, Robert Allerton (1873–1964), the scion of a Chicago meatpacking, real estate, and banking fortune, presided over the creation of the Farms, his estate 150 miles south of Chicago. Here Allerton created a carefully considered and highly personal landscape that was a deliberate contrast to the wide expanses of industrialized agriculture dominating Central Illinois. The Georgian Revival mansion is set into extensive gardens whose plantings and collection of sculptures grew and expanded over the course of nearly fifty years, reflecting Allerton’s shifting ambitions and interests. As a youth, Allerton aspired to be an artist, and spent several years traveling and studying painting and drawing in Munich and Paris. At the age of 24, he became convinced that he lacked the talent needed to achieve artistic greatness and returned home to run his father’s extensive agricultural interests. In addition to administering thousands of acres of fertile soil of Central Illinois, however, Allerton also embarked upon a decades-long effort to create an estate based on the tradition of English country houses.
Located in the vast open prairie of Central Illinois, the Farms is set into declivities along the Sangamon River. In 1898, a year after taking responsibility for the land, Allerton and his friend and architect John Joseph Borie III toured English estates and identified seventeenth-century Ham House, southwest of London, as an appropriate precedent for the new house that would become the center of Allerton’s estate. Allerton’s new two-story house, completed in 1900, shares Ham House’s warm brick exterior, oriel-fronted end bays, and slate gabled roofs.
Approaching the mansion from Old Timber Road to the north, the visitor passes the two-story, red-brick gatehouse, which Borie completed in 1905. A tree-lined allée terminates at a carriage court, with an attached service wing on the right, the mansion ahead, and a free-standing carriage house on the left. The mansion’s front doors lead into the paneled and dentilated main hall, with the two-story music room (later the library) to the left, and the dining room and library on the right. The grand stair splits into two at an upper landing, leading to the bedrooms on the second floor.
French doors lead from the main ground floor public rooms directly onto landscaped terraces. While Allerton’s manse possesses an impressive refinement, it serves only as the center, surrounded by landscaped gardens often populated with sculpture. As the mansion neared completion, Borie moved to New York City, but continued to collaborate with Allerton, designing support buildings for the estate as well as the first landscape elements, including the small artificial lake to the south, which approximates the relationship between Ham House and the Thames. In 1902, Borie established the Avenue of the Formal Gardens, a landscaped walking path leading from the mansion northwest to the Brick Garden. A rectangular garden with fruit basket sculpture at each entrance, the Brick Garden set precedents at the Farms by incorporating sculpture into the landscape, and by establishing the first of many gardens, which would eventually stretch along an east-west axis. In 1905, Borie moved to London, but still continued working for Allerton, creating a spine of parterre gardens and a maze (based upon a pattern found on a pair of Allerton’s pajamas) to the west of the Brick Garden, which terminate in the ovoid Sunken Garden, completed in 1915. That same year, the tree-lined Vine Walk Gardens were built to the east of the house, the first landscape element to extend in this direction.
In 1915, architect Joseph C. Llewellyn began a series of projects for Allerton, including the House-in-the-Woods, a two-story stuccoed building with a Georgian entry, located along Old Timber Road, southwest of Borie’s gatehouse. Llewellyn also remodeled some of the older structures, updated the heating at the mansion, and he may have also designed the bridge across the Sangamon. Trained at the University of Illinois and accomplished at school design, Llewellyn was a more experienced architect than Borie, but he did not develop a long-term creative relationship Allerton.
Living twenty miles southwest of Champaign-Urbana, Allerton was the rare philanthropist in Central Illinois, earning him the attention of the University of Illinois’s arts programs. In 1922, 47 year-old Allerton attended a fraternity-sponsored father’s weekend at the University. For the duration of the festivities he was paired with architecture student John Wyatt Gregg, and the two forged a friendship that blossomed into a lifelong relationship. In 1927, Gregg and Allerton traveled to Paris to purchase The Death of the Last Centaur, a ten-foot-high bronze sculpture by Emile-Antoine Bourdelle. Previously, many of the sculptures in the gardens were reproductions of classical works, so the new bronze marked a departure, which Gregg highlighted in his design for the work’s setting and base. Rather than Borie’s carefully manicured gardens, Gregg placed the Centaur atop a wooded hill approximately one mile west of the Sunken Garden. A narrow path leads from the main gardens, and a wide stair set into the hill rises up to the Centaur, who rests upon on a simple hexagonal, Art Deco two-tiered base. In 1931, having lost his job with Adler due to effects of the Great Depression, Gregg moved to Monticello to become Allerton’s personal architect and companion, an arrangement that endured for the remainder of Allerton’s life (Allerton officially adopted Gregg in 1960).
From 1930 until 1946, Gregg and Allerton expanded the gardens and redesigned many of the existing landscapes at the Farms to reflect their changing tastes. On the east side of the estate, the House of the Golden Buddhas was built at the east terminus of the Vine Walk Gardens. Thai sculptures of Buddha welcome visitors into this two-story open gazebo structure. The Fu Dog Garden, designed in 1932, extends south from the House of the Golden Buddhas, with eleven pairs of blue ceramic Chinese Fu Dogs set upon high pillars lining the walk. In the first half of the twentieth century, Allerton’s travels and taste expanded from Europe to Asia, and his gardens expanded to reflect his new passion.
On the western side of the estate, Gregg redesigned the existing gardens to accommodate new original sculptures in the Art Deco style. Richard Kuöhl’s bronze Sea Maidens flank the entry to the Brick Garden, and Lili Auer’s Girl with a Scarf now stands at is center. At the ovid Sunken Garden, Gregg added four sets of stepped, soaring Art Deco gates, topped by bronze fish based upon seventeenth-century Japanese examples. Large stone Chinese goldfish sculptures were added around the perimeter of the garden as well. In 1930, Allerton acquired a large-scale work by Swedish sculptor Carle Milles; the Sun Singer is a tall Art Deco bronze figure gesturing to the heavens. Located in a round clearing in the woods a mile southwest of the Centaur, and two miles from the mansion, the Sun Singer stands on a high base at the center of a round concrete plaza, a simple composition that adds power to the gestural impact of the sculpture.
In 1938, Allerton purchased Lawai-Kai, a garden on the Hawaiian island of Kaua’i, and Gregg designed a house for the new estate. The two men moved there permanently in 1946, when Allerton bequeathed the Farms to the University of Illinois. The gift also included 4,500 farmable acres to support the maintenance of his property as an educational and research facility. Since 1949, the University of Illinois has operated the Farms, now more commonly called Robert Allerton Park, as a conference center and event venue. To accommodate the new use, a new lodging building has been added, as well as some sanitary facilities, but the estate remains largely the work of Allerton and his collaborators. A rare Central Illinois estate of the Gilded Age, the Farms remains an extensive and highly personal landscape, founded in the classical tradition in the early twentieth century, but gradually refined and expanded to reflect the mid-twentieth-century interests Art Deco and Asian interests of its creators.
References
Clark, Jean Guarino. National Register Nomination, Robert Allerton Estate, prepared
October, 2006.
Genskow, Karen M. “The Country Estate in Illinois.” Historic Illinois, February 1998.
Griswold, Mac, and Eleanor Weller. Golden Age of American Gardens: Proud Owners,
Private Estates, 1890–1940. New York: Harry N. Abrams, 2000.
Russell, John H and Thomas S. Spencer. Gardens Across America, East of the
Mississippi: The American Horticultural Society’s Guide to American Public Gardens and Arboreta. Lanham, MD: Taylor Trade Publishing, 2005.
Scheinman, Muriel. A Guide to Art at the University of Illinois: Urbana-Champaign,
Robert Allerton Park, and Chicago. Chicago: University of Illinois Press, 1995.
Writing Credits
If SAH Archipedia has been useful to you, please consider supporting it.
SAH Archipedia tells the story of the United States through its buildings, landscapes, and cities. This freely available resource empowers the public with authoritative knowledge that deepens their understanding and appreciation of the built environment. But the Society of Architectural Historians, which created SAH Archipedia with University of Virginia Press, needs your support to maintain the high-caliber research, writing, photography, cartography, editing, design, and programming that make SAH Archipedia a trusted online resource available to all who value the history of place, heritage tourism, and learning.








