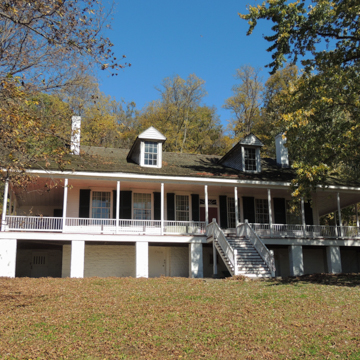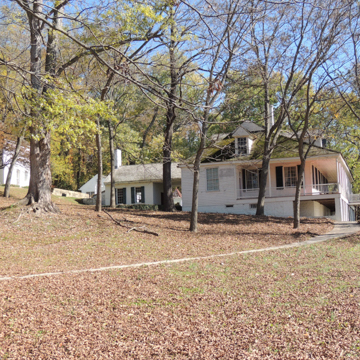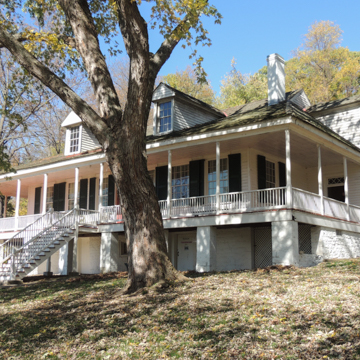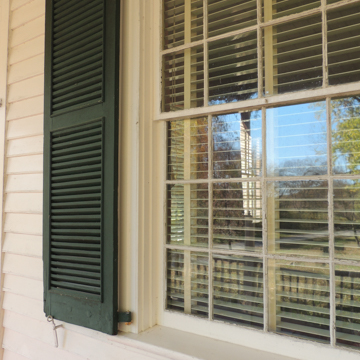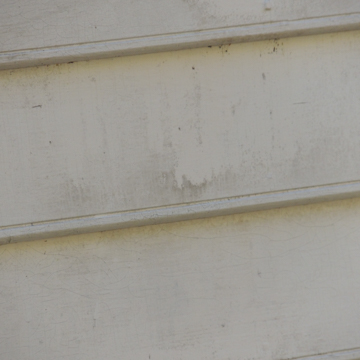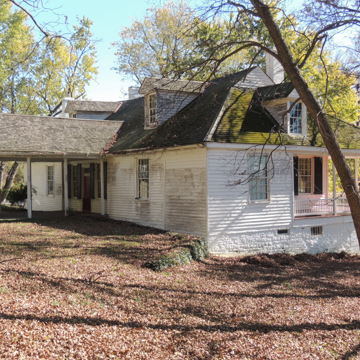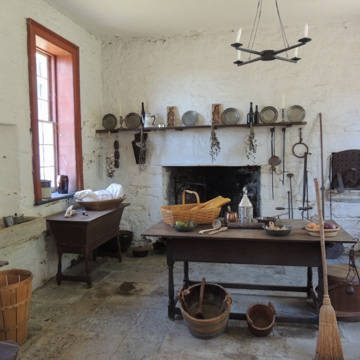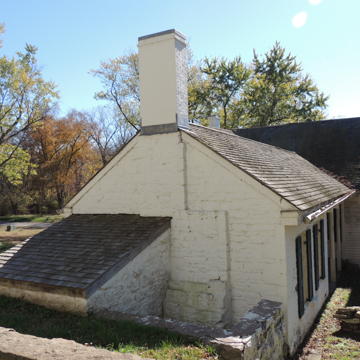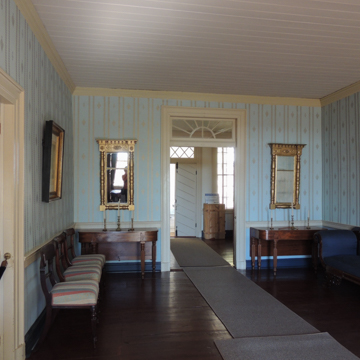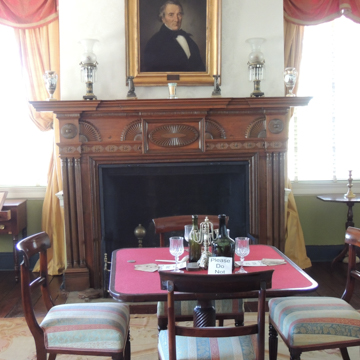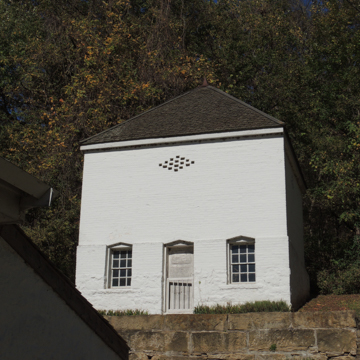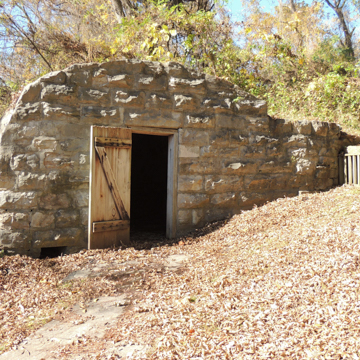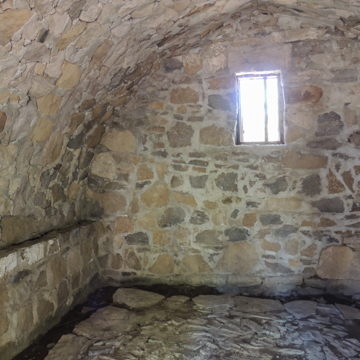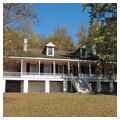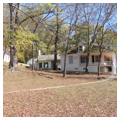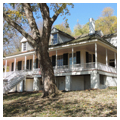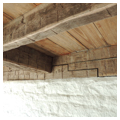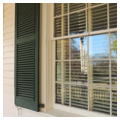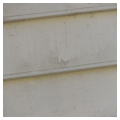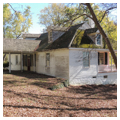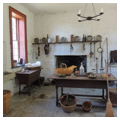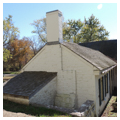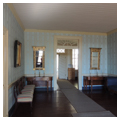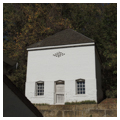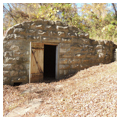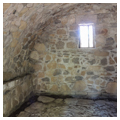The Pierre Menard House is one of just a handful of examples of French Colonial houses that have survived into the twenty-first century. Set on a hillside overlooking the Mississippi River and what was once the site of the thriving trading port of Kaskaskia (a view now blocked by the railroad embankment), the house is a reminder of the wealth and prominence of Pierre Menard and his family.
Menard was born in Canada and came to Kaskaskia in 1790, just as the Northwest Territory opened up to an intense wave of new settlement. Previously a French territory, in 1778 southern Illinois was taken over by the British. At this point the majority of the original French-speaking settlers moved to the west side of the Mississippi, leaving much of the Illinois shore thinly populated until after the Revolution. Menard arrived at the nadir, when Kaskaskia, the primary trading post on this section of the Mississippi, held barely 44 families. He purchased land adjacent to Kaskaskia and just downriver from Fort de Chartres, the primary military outpost south of St. Louis. With nearly all trails and roads in southern Illinois leading to Kaskaskia, Menard was perfectly positioned to take advantage of both land and river traffic. He became a highly successful trader, working closely with Native Americans as well as with the French and the English. He married twice, the second time to a well-connected local woman, giving him access to the territorial government. He eventually became the first Lieutenant Governor of the new state of Illinois (1818).
The house was begun in 1802 by carpenter Joseph Champaigne and remained in the Menard family for over 100 years. It was not just a residence—it was also an elegant setting for the Menards to entertain, an office for his commercial and political work, and a warehouse for his trade goods.
The raised cottage style and surrounding veranda are typical of French plantation houses built in the lower Mississippi Valley during this period. A high stone basement with thick walls supports a one-and-a-half-story, timber-framed, hipped-roof house. Menard’s private office is accessed from the south end of the veranda. A broad central hallway, which served both as reception and dining area, runs from the front through to the back. To the north of the hall is the formal parlor while a smaller dining room is at the back. Family living spaces lie to the south of the hall and on either side of the dining room. The fine interior woodwork is walnut with a beautifully carved mantelpiece in the parlor.
Although it has narrow dormer windows, the upper story was never finished, providing an excellent view of the original timber roof framing. The kitchen is in a separate stone structure built against the steep bluff behind the house. Though the house itself is remarkable, the completeness of the original kitchen and the survival of the nearby spring house makes this an especially evocative place. It has been a state historic site since 1927.
References
Belting, Natalia Maree. Kaskaskia Under the French Regime. Carbondale: Southern Illinois University Press, 1976.
Ekberg, Carl J. French Roots in the Illinois Country. Urbana: University of Illinois Press, 1998.
Newcomb, Rexford. “Beginnings of Architecture in Illinois.” Journal of the Illinois State Historical Society 39, no.3 (September 1946): 303-322.














