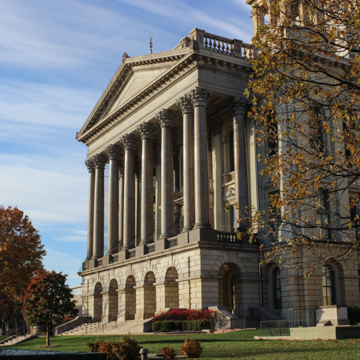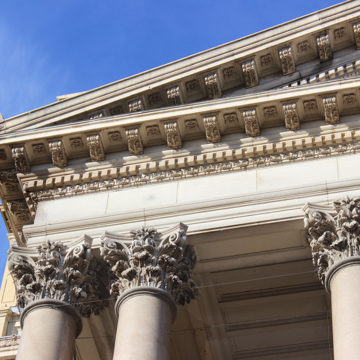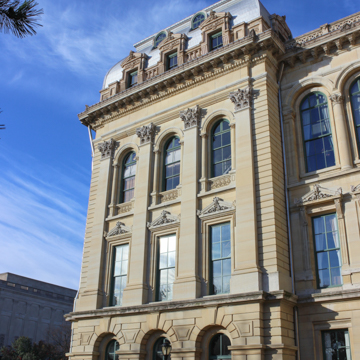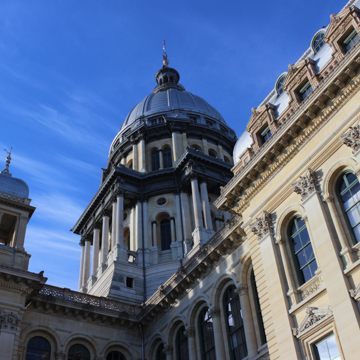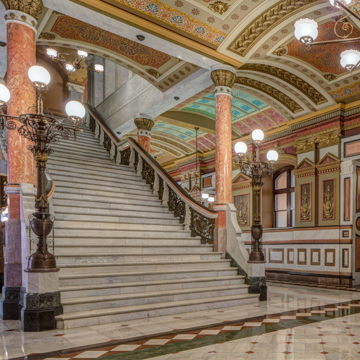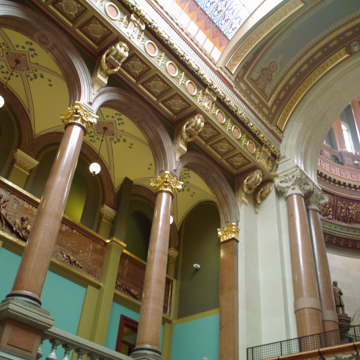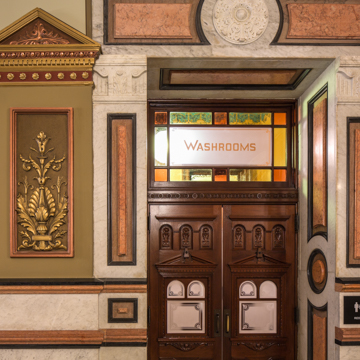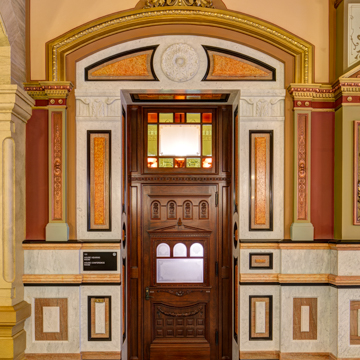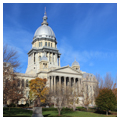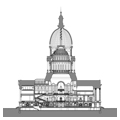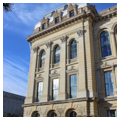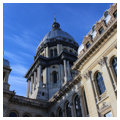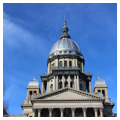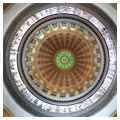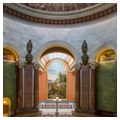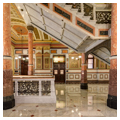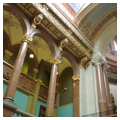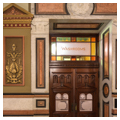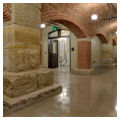After three capital cities and five capitol buildings, the state of Illinois built its sixth and grandest capitol on the highest ground in the city of Springfield, just a few blocks west of the 1837 capitol building (disassembled and rebuilt in the 1960s to make room for an underground parking lot). Following the Civil War, the City of Springfield fought to remain the state capital despite the growing dominance of Chicago, 135 miles to the northeast. Springfield donated nine acres of land for the new building and the state quickly solicited designs through a competition. Although the work began almost immediately, it continued for many decades. The resulting building is monumental in scale and rich in ornamental detail.
Although Chicago architect John Crombie Cochrane of the firm Cochrane and Garnsey won the competition in July 1867, much of the ensuing design work was completed by partner George Garnsey and Alfred H. Piquenard, who joined the firm in February 1868. Planned as a modified Roman cross, with east and west wings longer than the north and south wings, the three-story capitol building is a blend of Italianate and French Renaissance Revival styles. As is typical of this building type, the structure has four highly finished elevations.
The capitol is approached from downtown Springfield via a series of terraces and staircases set in the east lawn, passing a statue of native son Abraham Lincoln. The stairs lead to a monumental Corinthian temple front set on a rusticated limestone arcade. The front is flanked by two square towers topped by open cupolas. Behind this temple front rises an impressive dome set on a tall base ornamented with Corinthian colonnades on all four sides.
The west elevation is similar to the east but without the grand approach and the flanking towers. The east and west wings are 268 feet long and entirely finished in Illinois limestone, with ornamental pediments on the second-floor windows, indicating the importance of the governor’s offices within. The north and south wings are each 379 feet long and clearly show the hand of French-born Piquenard in their stately mansard-roofed end pavilions. The tall, round-arched windows of the third floor light the House and Senate Chambers, each of which contains a skylight.
The building was still unfinished when the legislature moved into their chambers early in 1877 because funds had run out. Additional funds were finally appropriated in 1884 and work began to complete the rotunda and the interior spaces. Since Piquenard died in 1876, William W. Boyington—a favored architect for public buildings in Illinois—was brought in for this second building campaign. Boyington moved the ceremonial entrance, originally up a grand exterior staircase to the second floor, to the first floor. The old entrance was converted to a grand outer office for the governor’s office (now glassed in). The first floor, initially conceived of as a basement, was fitted out as additional office space and the rotunda was provided with a spacious lobby at its base. Paintings depicting important events in Illinois history were introduced throughout the building, particularly in the magnificent skylit stairwell. In the stairwell, a Gustav A. Fuchs mural depicts George Rogers Clark negotiating with Native Americans at Fort Kaskaskia in 1778, an important turning point in the history of Illinois and the west. The rotunda features stained glass at the summit of the building’s inner dome, below which is a plaster bas-relief frieze depicting historical scenes that is painted to resemble bronze. This frieze encircling the dome is some of the capitol’s finest artwork. Boyington’s interior finishes are spectacular, especially on the first floor and in the rotunda, which include heavy Eastlake doors and surrounds, etched glass, and intricate marble floors.
All of state government, including the Supreme Court and the Natural History Museum and the archives, was originally contained within the capitol building. Beginning in 1905, when the Supreme Court moved to its own offices, government functions were gradually dispersed throughout downtown Springfield.
Since the 1890s, the capitol building has been in a constant state of renovation and alteration. Elevators were added in three corners of the rotunda. Around 1915 the attics were converted to office space and cramped mezzanine floors were created for additional office space. Modern wiring, plumbing, heating, and ventilation systems were inserted throughout the building during the twentieth-century. In 1933, a major fire on the sixth floor led to water damage in the third-floor House of Representatives chamber. Some cosmetic work was done for the 1968 state sesquicentennial, but mezzanine additions and office subdivisions continued. By the early 2000s the two chambers, the grand stairway, and the rotunda were the only truly elegant public spaces remaining. Vinci/Hamp Architects recently rehabilitated the interior, returning the public spaces to their pre-1900 state and removing some of the crowded, undistinguished, and unsafe twentieth-century insertions. Additional rehabilitation work is still required, but the capitol building’s impressive dome continues to dominate the skyline of Springfield and its richly colored interiors are a delight to workers and visitors alike.
References
Wiss, Janney, Elstner. “Illinois State Capitol Historic Structure Report.” Chicago: WJE, 2008.
















