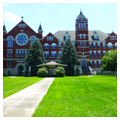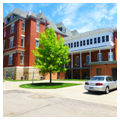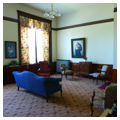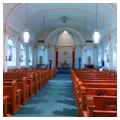You are here
Nazareth Convent and Academy
The Nazareth Convent and Academy is a complex of three connected buildings that sit atop a hill at the termination of Washington Street, six blocks south of Concordia’s original commercial district. The buildings constitute the Motherhouse for the Congregation of the Sisters of St. Joseph and are visible for a considerable distance in all directions. The architecture is of interest on its own merits, but the complex is equally important in telling the story of the sisters’ work in Kansas.
The Order of the Sisters of St. Joseph was founded in France at the beginning of the seventeenth century. A group of sisters arrived in America in 1836, settling first in St. Louis, and then spreading across the country. A small group from Rochester, New York, came to Kansas in 1883, settling first in Newton and then a year later establishing another community in Concordia. In Concordia, the sisters built a three-story brick building in the center of town that served as both a convent and a boarding school for girls.
In 1892 the sisters purchased the forty acres of land that became the site of the present convent. They laid the cornerstone in 1898, and in 1902, after saving sufficient funds, construction began on the new facility. Designed by William Pratt Feth (1866–1959), this first building is a stately, four-story, Romanesque structure with a T-shaped plan. The broad, north-facing facade has a central entrance with a tower above. The lowest level features rough-faced limestone blocks. The upper levels of the facade are made of red brick with limestone lintels, and horizontal banding at the top of the second floor and at multiple levels on the tower. A tall, hipped roof with dormers caps the building.
The entry leads to a wide, east-west corridor that organizes the interior spaces on all floors. A shorter wing, which originally contained one large, two-story room, extends south from the entrance. The ground floor was largely dedicated to service functions: the second floor housed public spaces; classrooms largely occupied the third floor; and the fourth floor served as the living space for the sisters and the students. The building’s larger size enabled the sisters to serve more students in their primary and secondary schools, as well as in their educational and business programs.
The second building erected for the Nazareth Convent was the Sacred Heart Chapel, designed by Kansas City architect Wilson W. Hunt and built between 1907 and 1908. It includes an entry foyer, which leads to a large meeting room on the ground floor and to the chapel above it on the second level. The chapel has an arched ceiling and handsome, stained glass windows produced by the Munich Studio in Chicago. In an attempt to harmonize with the earlier building, the chapel is constructed of the same materials. Unfortunately, the relationship between these two parts of the complex is somewhat awkward. The chapel, attached to the east end of the convent, compromises the symmetry of its older neighbor. Additionally, each of these two buildings has a prominent entry on their shared northern facade that seem to compete for attention. The composition of the two facades is similar enough to make them seem as though they belong together, but different enough to create an imbalance.
The third building erected in the Nazareth Convent complex was Stafford Hall, completed between 1968 and 1970 to serve as a nursing home for aged or infirm sisters. The structure is connected to the back of the south wing of the original building. Designed by Shaver and Company of Salina, Kansas, the unadorned geometric buff brick masses of Stafford Hall make little effort to relate to the other parts of the complex. Ironically, the entrance into this portion of the complex has become the de facto entry into all parts of the Nazareth Convent.
Taken together, the various parts of the Motherhouse of the Sisters of St. Joseph, as the Nazareth Convent is now informally known, can be seen as a reflection of the evolution of the order. The relationship between the first two portions of the complex can be seen as a manifestation of the order’s dual missions: service and piety. The third building reveals the waning size and influence of the order through the latter part of the twentieth century. The spacious quarters of the earlier portions of the complex bear silent testament to the good work done by the Sisters of St. Joseph in Concordia and throughout Kansas.
NOTE: This entry was originally published in David Sachs and George Ehrlich, Guide to Kansas Architecture (Lawrence: University Press of Kansas, 1996). © 1996 by the University Press of Kansas.
References
Pankratz, Richard, and Charles L. Hall, “Nazareth Convent & Academy,” Cloud County, Kansas. National Register of Historic Places Inventory-Nomination Form, 1973. National Park Service, U.S. Department of the Interior, Washington, D.C.
Writing Credits
If SAH Archipedia has been useful to you, please consider supporting it.
SAH Archipedia tells the story of the United States through its buildings, landscapes, and cities. This freely available resource empowers the public with authoritative knowledge that deepens their understanding and appreciation of the built environment. But the Society of Architectural Historians, which created SAH Archipedia with University of Virginia Press, needs your support to maintain the high-caliber research, writing, photography, cartography, editing, design, and programming that make SAH Archipedia a trusted online resource available to all who value the history of place, heritage tourism, and learning.





















