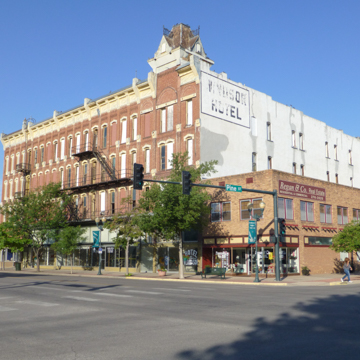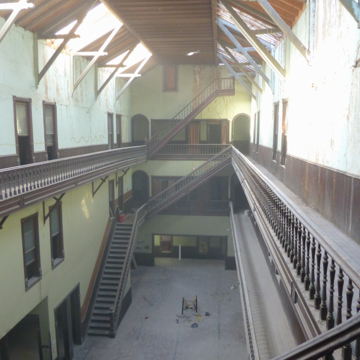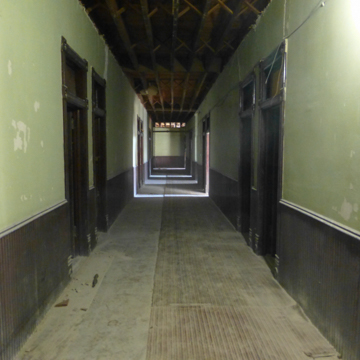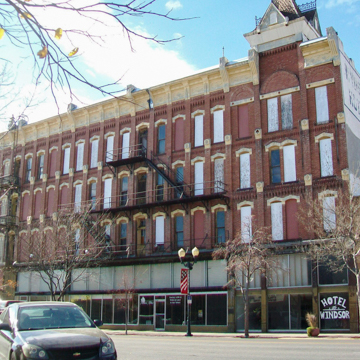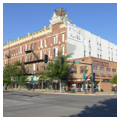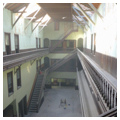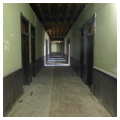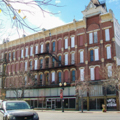Upon its opening in 1888, the Windsor Hotel was said to have been the largest and most sumptuous hotel between Kansas City and Denver. For this reason, it was sometimes referred to as the “Waldorf of the Plains.” Even today it is one of the largest and most imposing structures in Garden City. The hotel’s quality and stature are particularly remarkable given that the first settlers had come to the area less than ten years before its construction.
Garden City grew quickly, and its economy was grounded in agriculture-related enterprises, like feedlots and grain elevators. The first settlers arrived in 1879 and within a year, the Atchison, Topeka and Santa Fe Railroad committed to establishing a switching station in Garden City, which in turn drew other enterprises to the town. In addition to a federal post office and the railroad’s land agent and U.S. land offices, within a year of the town’s founding, forty houses had been built, and by 1890 the population had grown to almost 1,500 people.
The Windsor Hotel was developed by former buffalo hunter John A. Stevens, who also developed an opera house shortly after the construction of the hotel. He was spurred to undertake such a grand project in part because of a business rivalry with C.J. “Buffalo” Jones, who had just completed the smaller, but similarly configured, Buffalo Hotel (1886) one block away. Both of Stevens’s buildings were located on his original land claim, a site on the western side of the southern end of Main Street, Garden City’s major north-south commercial artery. He hired Stevens and Thompson, the same architectural firm that had designed his rival’s hotel.
Like the Buffalo Hotel, the Windsor Hotel was centered on a grand atrium, which became an important meeting place in Garden City. The sky-lit atrium rose from the second through the fourth floors. It was ringed by a double-loaded corridor that provided access to 125 hotel rooms, with the inner rooms facing into the atrium and the outer rooms facing Main Street to the east or an alley to the west. The ground floor accommodated a bar and restaurant associated with the hotel, as well as other retail spaces.
The exterior of the building clearly reflects the interior organization. The ground floor consists of a row of glazed storefronts that have been modified over time. The upper floors are marked by regularly spaced windows that reflect the pattern of the hotel rooms inside. The wood frame building is clad in locally fired red brick accented by brick pilasters and stone lintels. A pressed metal cornice and regularly spaced finials provide a decorative cap to the building. A tower with an exuberant roof rises above the cornice at the northern end of the building, and marks the main entrance. The placement and framing of the tower seems rather curious and are the result of a change made during construction. Originally, the building was to have extended northward four bays to the corner of Main and Pine streets, but the building was shortened when a prospective tenant withdrew from the project. When the building was finished, Stevens and his wife, Ciddie, moved into a suite that provided them direct access to the hotel atrium and also to the opera house to the south. They lived there only five years as Stevens was forced to sell the hotel during the 1893 financial crisis.
The city rebounded from the economic downturn and doubled in population by 1910. It continued to grow steadily through the twentieth century, particularly with the expansion of the meatpacking operations in the post–World War II era. Through the years the Windsor Hotel was operated by a series of owners until it was closed by the fire marshal in 1997. A few retail businesses remained on the ground floor, but the upper floors sat vacant. The Finney County Preservation Alliance was formed in 1997 with the intent to restore the building. In 2002, the Western State Bank purchased the building and donated it to the Preservation Alliance. The effort to save the Windsor Hotel has united the citizens of Garden City, and the building has been stabilized. It is now being developed as a 65-room boutique hotel.
NOTE: This entry was originally published in David Sachs and George Ehrlich, Guide to Kansas Architecture (Lawrence: University Press of Kansas, 1996). © 1996 by the University Press of Kansas.
References
Pankratz, Richard, and Charles Hall, “Windsor Hotel,” Finney County, Kansas. National Register of Historic Places Inventory Nomination Form, 1972. National Park Service, U.S. Department of the Interior, Washington, D.C.

