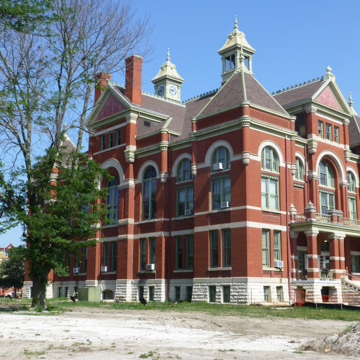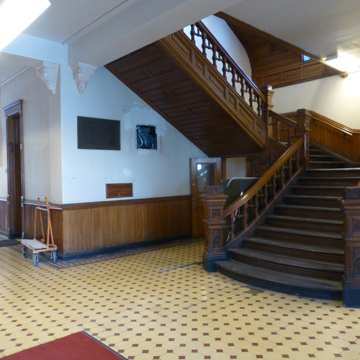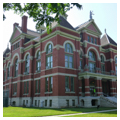The Franklin County Courthouse is a representative example of the work of George P. Washburn, Kansas’s most prolific courthouse designer. As the first of Washburn’s Kansas courthouses, this building served as precedent for many of his subsequent designs.
The Franklin County Courthouse occupies the center of a full block site on Ottawa’s main commercial street. The large, three-and-a-half-story, rectangular building has a hipped roof that is bisected by gabled dormers in both directions, and intersected by towers capped with tall hipped roofs at all four corners. A clock tower marks the center of the building. The front entrance faces Main Street to the west, with the body of the courthouse running along an east-west axis. The eastern and western facades are virtually identical, as are the northern and southern facades.
The building rests on a battered foundation of large, rough-hewn limestone blocks, interrupted by a series of small windows, which extend a half level above grade and are capped by a smooth stone band that marks the first-floor level. Above this, the building is made of smooth red brick accented by stone banding. Paired windows at the first and second floors sit above decorative brick panels and stone sills. The stone lintels above the first-floor windows extend as bands around the building. The second-floor windows appear to extend upward into the windows at the third floor. The round-arched stone lintels above the third-floor windows spring from another horizontal stone band. An additional decorative stone band marks the line of the parapet near the top of the building. The east and west entry facades have broad stairs that lead to projecting porches with roofs supported on banded brick piers with carved stone capitals.
Entries beneath the porches lead to the basement level, and those above lead into the first floor. A long corridor connects these entries on both levels. The lower level contains mostly service spaces, and the first floor contains offices of agencies serving the public. The upper floors are organized differently because a grand, two-story courtroom in the middle of the second floor limits access from one end of the building to the other. The north and south sides of the courtroom feature double-height arched windows. A generous balcony bisects the southern windows. The ceiling is decorated with wood banding reminiscent of coffering, and the walls feature wood wainscoting. The original furnishings included fixed seating for jurors, lawyers, and the public; railings that define the various seating areas; and a grand judge’s bench. The remaining portion of the upper floors house court-related offices, and law enforcement-related facilities.
A native Ohioan, Washburn made Ottawa his adopted hometown in 1882 when he opened his architectural practice there. When Washburn was selected to design the Franklin County Courthouse, he delivered a refined example of his unique and mature approach to civic design. While his courthouses around the state are all unique, they show a familial relationship. His designs are composed of elements drawn from different stylistic traditions, including Richardsonian Romanesque, Queen Anne, and Classical Revival, yet they are fused in a unique and harmonious manner. Among his many public buildings are the First Baptist Church (1885) and the United Methodist Episcopal Church (1903), which face one another across the southeast corner of the Franklin County Courthouse site. The courthouse continues to function in its original capacity, although additional government buildings have been erected on the northern half of the block.
References
Hall, Charles, and Richard Pankratz, “Franklin County Courthouse,” Franklin County, Kansas. National Register of Historic Places Inventory-Nomination Form, 1971. National Park Service, U.S. Department of the Interior, Washington, D.C.
Rosen, Elizabeth, “Historic Ottawa Central Business District,” Franklin County, Kansas. National Register of Historic Places Inventory-Nomination Form, 2007. National Park Service, U.S. Department of the Interior, Washington, D.C.
Schwenk, Sally F., “Historic County Courthouses of Kansas.” Multiple Property Documentation Form, 2002. National Park Service, U.S. Department of the Interior, Washington, D.C.
Wortman, Julie A., “Ottawa Library,” Franklin County, Kansas. National Register of Historic Places Inventory-Nomination Form, 1980. National Park Service, U.S. Department of the Interior, Washington, D.C.





















