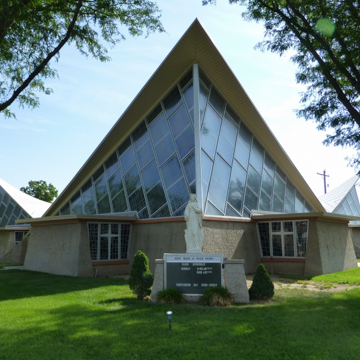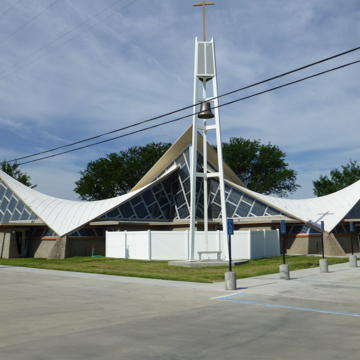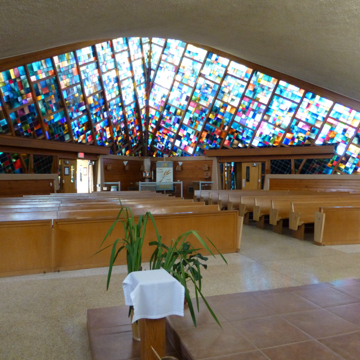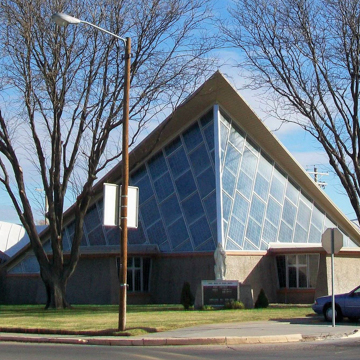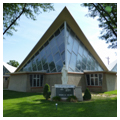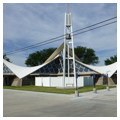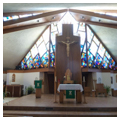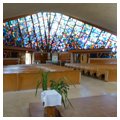The Mary Queen of Peace Catholic Church serves as a fitting symbol of Ulysses, a city of just over 6,000 people in the far southwest corner of Kansas. The city managed to survive a series of potentially catastrophic challenges through the ingenuity and perseverance of its citizens. Like the city, the Mary Queen of Peace Parish faced difficult challenges in its early years but willed itself to remarkable success.
Ulysses was founded in 1885 and grew rapidly until the drought of 1889 caused many of the 1,500 residents to abandon the town. By 1908 residents moved their buildings 2.5 miles west to the town’s present location, after attempts to establish a public infrastructure failed in the earlier location. The city’s population grew to over 1,000 people in 1930 but again dwindled as area farmers suffered from the Dust Bowl and the economic challenges of the Great Depression. Yet once again the people of Ulysses and Grant County persevered, and the city experienced steady growth in the post–World War II years.
A number of early settlers in Ulysses were Catholics, and in the early years maintained their faith with only occasional visits from priests from Dodge City and later from Garden City. Beginning in 1908 the Ulysses community began to be served more frequently as a mission from Lakin, about 30 miles to the north. In 1948, a building that had previously served as a saloon was moved from Lakin to Ulysses and converted into a place of worship. The parish of Mary Queen of Peace was established in 1957, with Father Gilbert C. Herman serving as the first priest.
In his plan for a purpose-built church building, Father Herman promoted the use of a modernist concrete shell structure developed by University of Kansas Professors Willard D. Strode and Donald L. Dean. The viability of concrete shells was demonstrated in Europe in the 1930s and had become popular in the 1950s. The hyperbolic parabaloid form was seen as advantageous because the formwork could be built from straight, dimensioned lumber. The University of Kansas researchers demonstrated that the wooden formwork, known as a lattice type shell, could alone be used to provide a sturdy and stable structure.
George L. Pitcher and Company from Liberal, Kansas, and chief designer Donald P. Mavro, who had experience with reinforced concrete, agreed to serve as architects. They hired Professor Strode as a consultant, and recommended the Orco Company of San Antonio to design and install the stained glass windows. They were unable, however, to find a contractor to bid on the job. Finally, Robert Branson of Ulysses agreed to take on the job on a cost-plus basis. He waterproofed the top of the wooden shell using neoprene sealer with an embedded fiberglass mesh, which was then covered with hypalon paint. The underside of the shell was covered with vermiculite plaster. Parishioners and townspeople alike watched in wonder as the structure went up. Many were skeptical about the stability of the structure, but when an 80-mile-per-hour wind hit Ulysses and took the roofs off a number of traditional buildings, the unbraced shells survived without damage.
The building’s space and character are defined by the roof, which consists of three lattice type, hyperbolic parabaloid shell structures. The central shell is 50 feet square, and the flanking shells are each 35 feet square. Each of the shells rests on two concrete buttresses placed on opposite corners of the shell structure. The concrete walls continue around the lower 8 feet of the perimeter of the building. The space between the walls and the roof are infilled with abstract panels made of square fragments of colored glass that emit a kaleidoscopic array of light. The sanctuary fills the space beneath the three shells, while shorter, flat-roofed vestibules and auxiliary spaces are appended to the perimeter. The altar is placed so that it can be viewed from pews extending more than 180 degrees around this central point. All of the 475 seats are within 50 feet of the altar. The organization of the sanctuary anticipated the dictates of the Second Vatican Council of 1965, which minimized the separation between the priest and the congregation. Father Herman was actively engaged in the furnishing of the sanctuary. He designed and fabricated a number of the interior appointments from inexpensive “found” materials including concrete pipe, automobile parts, and plastic dishes.
The sanctuary building is complemented by a bell tower consisting of three, 65-foot-tall, glue-laminated wood fins, which support a bell located between the three legs, and a 10-foot aluminum cross on the top. The distinctive sanctuary building shares its 4.5 acre site on the northern edge of Ulysses with a rather ordinary brick faced parish hall.
The building was dedicated early in 1963 and, with relatively little maintenance, has served the parish for over 50 years. In 1989 the roof membrane and stained glass windows underwent repairs. At this time there were also a few interior changes, including the replacement of Father Herman’s furnishings.

