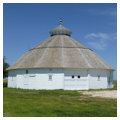The Fromme-Birney Barn stands as an extraordinary representative of the many unique and handsome barns, specifically the once popular round barns, that once dotted the Kansas landscape but have since given way largely to serviceable but generic prefabricated metal sheds. Located in rural Kiowa County, it can be reached by traveling south from Mullinsville on Main Street 3.5 miles beyond its intersection with US 54 and then by going west 1.75 miles on O Street. The great domed roof of this round barn can be seen from a considerable distance.
The barn was commissioned around 1908 by Henry W. Fromme, a wheat farmer who had emigrated from Germany. He selected Irish carpenter William “Pat” Campbell, who had built several rectilinear gambrel-roofed barns in the Mullinsville vicinity, all of which were all remarkable in their composition, proportion, and craftsmanship. The barn Campbell built for Fromme was designed specifically to house draft horses. At the turn of the twentieth century, round barns were promoted as able to withstand high winds and as a way to enclose a larger area using less material than traditional rectangular barns. It is likely that Campbell would have been able to find published plans for round barns in architectural journals of the time. At one time, Kansas had twenty-eight round barns, and many more could be found in the surrounding states. Five of these were built by Benton Steele, a promoter of round barns who moved to Halstead, Kansas.
Campbell’s version of the round barn has held up better than most. It is actually not round, but consists of sixteen radially ordered, pie-shaped segments. While still appearing round, it could be constructed in a more straightforward manner. The exterior walls are formed of ten-foot-high flat wood panels, and the roof, which takes a double-pitch domed form, is covered by sixteen wood-shingled segments separated by sheet metal seams. A vented cupola, topped by a similarly constructed roof, caps the building. The roof is supported on the interior by an efficient and elegant trusswork. In plan, the seventy-foot-diameter building is centered on a sixteen-sided granary that is ringed by a thirteen-foot-wide wagon area, which, in turn, is ringed on the outside by trapezoidal stalls for the horses. The space created is both efficient and breathtaking.
Not long after the building was completed in 1912, gasoline-powered vehicles took the place of draft horses, and the Fromme-Birney Barn, like other round barns used to house animals, became obsolete. Only nine of the round barns built in Kansas are still standing. Once the barn was no longer used to house draft horses, the Fromme-Birney Barn was used primarily for grain storage.
Fromme’s land was acquired by the Birney family. Phyllis Birney recognized the beauty of the round barn and in 1993 she gave the barn, and the land on which it sits, to the Kiowa County Historical Society. With the help of a State Historic Trust Fund Grant, the Historical Society was able to restore the barn. It is now open to the public, unattended and free of charge. Donated items displayed in the barn are offered for sale to raise money for the ongoing care of the building. A sign inside the barn asks those who wish to purchase one of the items to leave money in a designated box.
NOTE: This entry was originally published in David Sachs and George Ehrlich, Guide to Kansas Architecture (Lawrence: University Press of Kansas, 1996). © 1996 by the University Press of Kansas.
References
Davis, Christy, and Brenda Spencer, “Historic Agriculture-Related Resources of Kansas.” National Register of Historic Places Inventory–Nomination Form, 1992. National Park Service, U.S. Department of the Interior, Washington, D.C.
Hagedorn, Martha, “Fromme-Birney Barn,” Kiowa County, Kansas. National Register of Historic Places Inventory–Nomination Form, 1987. National Park Service, U.S. Department of the Interior, Washington, D.C.






