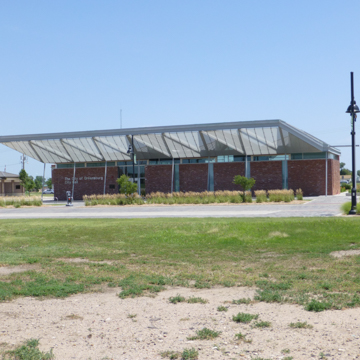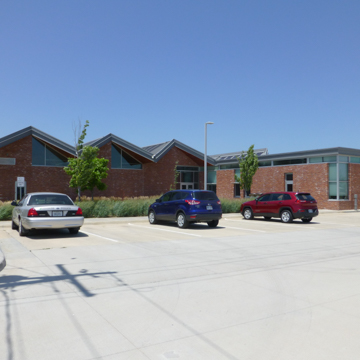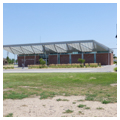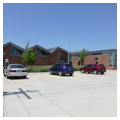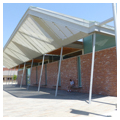Greensburg’s history and landscape was forever changed by a massive and powerful tornado that passed through the city on the evening of May 4, 2007. It killed 12 people and leveled over 90 percent of Greensburg’s buildings. It would have been tempting to simply abandon the site, but with the help of a disaster assistance team from the Kansas Chapter of the American Institute of Architects, the residents of Greensburg were able to imagine the rebirth of their community.
The town secured the services of Kansas City architects Berkebile Nelson Immenshuh and McDowell (BNIM) to guide them through a master plan for the reconstruction of the city, which the community quickly embraced. The plan was built around issues of economic, social, and environmental sustainability. BNIM also helped to found a non-profit entity, Greensburg Green Town, to facilitate the implementation of the plan. On December 7, 2007, the Greensburg City Council, meeting in a large tent, adopted a resolution to build all city buildings to the most stringent sustainability standard: LEED Platinum. The city also built a 12.5 megawatt wind farm with the capacity to furnish the city with all of its power, and even allowed the city to export excess energy.
One of the first new buildings erected in Greensburg was a new city hall, designed by BNIM. It is located on a prominent site on the southwest corner of South Main Street and Wisconsin Avenue, Greensburg’s key intersection. It is a modestly scaled, one-story building accommodating a block of offices along Wisconsin Avenue, and a large meeting room facing Main Street. The two portions of the building are united under a faceted roof that extends to form a portico along the Main Street frontage. It sits next to a new Kiowa County Courthouse, and is surrounded by drought-tolerant landscaping specified as part of the master plan. The city hall building was constructed from recycled materials, including brick salvaged from the surrounding rubble, and wood from a nearby abandoned munitions plant. It was the first building of its type to achieve a LEED Platinum sustainability rating, and stands as a symbol of the fortitude of the citizens of Greensburg.
Although the population of the city of Greensburg has fallen since the devastating tornado, and has yet to grow into its organizing infrastructure, it has become a beacon of hope for those who embrace principles of sustainable architecture and urbanism.
References
BNIM. “Greensburg City Hall.” BNIM Projects. 2016. http://www.bnim.com.
U.S. Department of Energy. “Rebuilding it Better: Greensburg, Kansas.” National Renewable Energy Laboratory. September 2010. http://www.nrel.gov.














