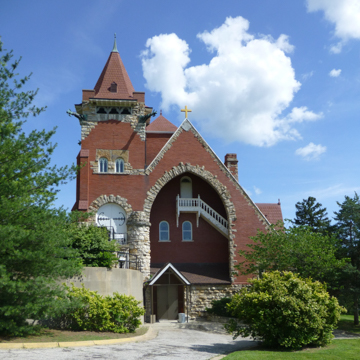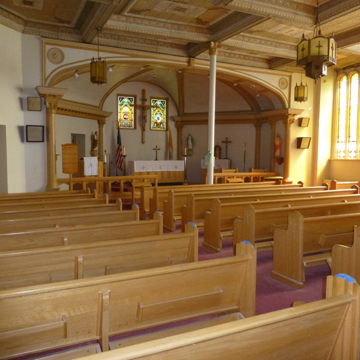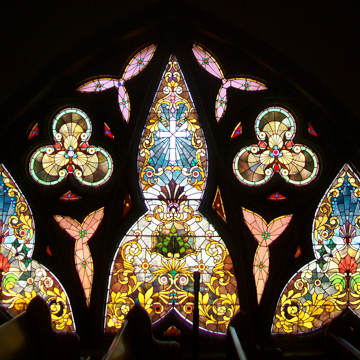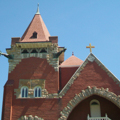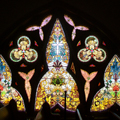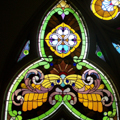The Chapel of the Veterans is a unique building set in the bucolic campus landscape of the Western Branch National Home for Disabled Volunteer Soldiers, now known as the Dwight D. Eisenhower Veterans Administration (VA) Medical Center. The chapel reveals the inventive and idiosyncratic vision of Louis S. Curtiss, an important Kansas City-based architect.
The design of the chapel presented a unique challenge. The only sacred building in a complex of secular buildings, it needed to contain separate worship spaces for Catholic and Protestant veterans. In addition, its intended location was a steeply sloping site. Curtiss pushed the building into the hillside against a concrete retaining wall, with its long north-south axis running parallel to the hillside. This allowed the structure to be entered directly on two levels, and facilitated the building’s rather unusual organization, where the two chapels were stacked one atop the other. The Catholic chapel is located on the lower level and is entered from the north, while the Protestant chapel is located on the upper level and is entered from the east through a tower on the southeast corner of the building. The Catholic chapel is the more ornate of the two worship spaces, likely because of the difference in the traditions of the two religions.
The composition of the building’s exterior disguises its unusual sectional order. The north entry is framed by a great arch extending the full height of the building, suggesting that the entry serves a space of similar magnitude. When entering the upper chapel from the east, one has no indication that there is a lower level. The great stained glass windows on the east and west sides of the building extend vertically through both chapels. On the west, the window seems to light one great space, and on the east the lower portion of the window extends down into a below-grade areaway and is not visible from the exterior.
The Chapel of the Veterans is difficult to categorize stylistically. Curtiss reported that the building was inspired by a Gothic church he had seen in England. It may be Gothic in inspiration, but it could also be described as eclectic, picturesque, or even quirky. It is built of brick, accented by rough-faced limestone and a bit of sandstone. Sometimes the trim pieces are used in an expected way—as wainscoting, corbeling, or window trim—but sometimes they seem to have been inserted randomly, as though they might have been employed to patch a decaying structure. In some ways the massing is quite sensible, as in the marking of the entries, but at other times it seems wonderfully arbitrary, as on the complex tower element on the building’s southeast corner. The building’s spirit, if not its form, is reminiscent of the work of the Philadelphia architect Frank Furness. The Chapel of the Veterans seems to be the product of an individual with an insightful and restless mind, and the talent to fuse diverse ideas into an oddly coherent statement.
Curtiss is largely known for his technical innovations, most notably for pioneering the development of caisson foundations in Kansas City’s City Hall, and for his early use of the curtain wall facade, which he employed on the six-story Charles W. Boley building in downtown Kansas City. His aesthetic ingenuity showed clearly in his design for the Chapel of the Veterans. The Chapel commission was one of the first for the recently created firm of Gunn and Curtiss, and was executed simultaneously with the Missouri Pavilion for the World’s Columbian Exposition of 1893, which the firm had won in a design competition.
The Western Branch National Home for Disabled Volunteer Soldiers in Leavenworth was one of eleven similar facilities west of the Mississippi River designed to serve the needs of the many citizen-soldiers injured in the Civil War. The 214-acre grounds were laid out by Horace William Shalor (H.W.S.) Cleveland in the early 1880s, with building sites organized along a crescent-shaped ridge running through the property. The initial seventeen buildings were completed in 1886 by James A. McGonigle (1834–1925), a Civil War veteran himself. The initial buildings and many of the later buildings, also built by McGonigle, were straightforward, limestone-trimmed, red brick structures alluding to the Georgian Revival style. The bricks were fired on site. The common materiality provides coherence between the various types and sizes of buildings that constitute the campus. It is unknown whether McGonigle built the Chapel of the Veterans.
References
Adams, Virginia H., “Western Branch National Home for Disabled Volunteer Soldiers,” Leavenworth County, Kansas. National Register of Historic Places Inventory-Nomination Form, 1999. National Park Service, U.S. Department of the Interior, Washington, D.C.
Sandy, Wilda, and Larry K. Hancks. Stalking Louis Curtiss: Portrait of a Man and His Work. Kansas City, MO: Ward Parkway Press, 1991.















