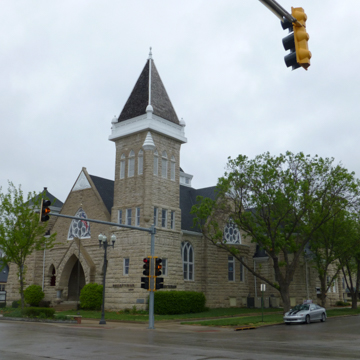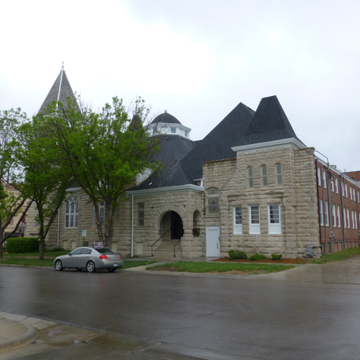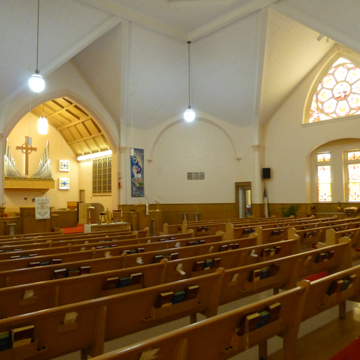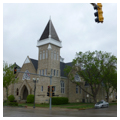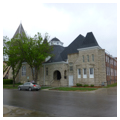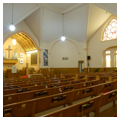The First Presbyterian Church is a significant landmark in downtown Emporia. It is also a defining building in the career of its architect Charles Wesley Squires (1851–1934), a prolific local practitioner whose distinctive aesthetic preferences have left a memorable mark on the city. The Church anchors the northeast corner of Eighth Avenue and Commercial Street, which is Emporia’s grand public promenade. Located approximately halfway between the railroad crossing on the south and Emporia State University on the north, it marks the center of the community’s central business district.
The First Presbyterian Church was established in 1867 by twelve individuals from three families. The small congregation met in borrowed facilities until 1871, when members were able to build a small brick church. By the early 1890s, the congregation had grown to almost 400 people, well beyond the capacity of the existing church building. The congregation hired Charles W. Squires to design a much larger church on the same site. This was Squires’s largest and most complex project to date, as the congregation required a multi-use building with a 700-seat sanctuary, and he was required to work around the existing church building located on the southeast corner of the site. For inspiration, Squires may have looked to the work of Henry Hobson Richardson, particularly his flexible and confident use of stone. The limestone used in the construction of the First Presbyterian Church was quarried in the nearby town of Americus.
At any rate, as with his early houses, Squires transformed his referents in unusual and uniquely appropriate ways. In plan, the building pays homage to Commercial Street with a symmetrical entry sequence that faces the major street to the west and passes through two protruding tower elements. The building honors its corner location by way of the dominance of the much taller southern tower, which is capped by a tall, oversized, hipped roof.
On the interior, the sanctuary was conceived as a centralized space focusing on a glazed lantern. Curiously, the altar was placed in the southeast corner of the space, and the pews were arranged on the diagonal in a semi-circular form. The stained glass windows combine both round and pointed arch motifs. Despite its complexity and diversity of referents, the church possesses a sense of balance and unity and respects the integrity of the various parts. The subtlety of the composition is reflected, for example, in the gradual diminution of the limestone coursing throughout the height of the structure. The multiplicity of sculptural forms, particularly on the south facade, recognizes the various uses of the interior spaces, notably the protruding circular form capped with a conical roof that marks the pastor’s study.
The challenges presented by the First Presbyterian Church forced Squires to exercise his flexible eclectic tastes, and to expand his formal repertoire. Work on the building seems to have increased Squires’s confidence in his abilities. His design for the classroom addition that replaced the earlier church on the southeast corner of the building shows a newfound freedom of expression. The building helped to solidify the architect’s reputation, and helped him to win other institutional commissions. He would practice in Emporia until his death in 1934. Squires worked on a variety of building types, and in a wide range of styles. By the end of his long career, he designed more than 2,700 buildings.
The Presbyterian Church building served the congregation admirably through the years. In the early 1950s, the building underwent an extensive renovation and expansion that was motivated by an expanding congregation, deferred maintenance, changing accessibility standards, and the addition of a childcare service. Among other things, the renovation moved the altar to the eastern side of the nave, opposite the entry areas. Additional classroom spaces were added to the northern side of the building at this time. Through it all, the First Presbyterian Church building has maintained its integrity. It remains a defining feature in Emporia’s downtown, and a testament to the skill of it architect.
NOTE: This entry was originally published in David Sachs and George Ehrlich, Guide to Kansas Architecture (Lawrence: University Press of Kansas, 1996). © 1996 by the University Press of Kansas.
References
Davis, Christy, “Emporia Downtown Historic District,” Lyon County, Kansas. National Register of Historic Places Registration Form, 2011. National Park Service, U.S. Department of the Interior, Washington, D.C.
Kansas Historical Society. “Charles Squires.” Kansapedia. Last modified September 2014. https://www.kshs.org.














