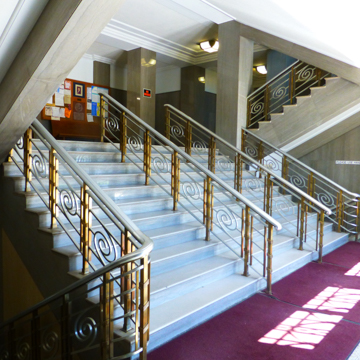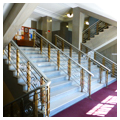The Republic County Courthouse is unique in that it marks a critical point of transition in courthouse design. In terms of its context, massing, and spatial order, it has much in common with earlier, often classically inspired buildings. Like many of its predecessors, the structure sits in the center of well-defined courthouse square. It has little historical reference, however, and is unlike later post–World War II courthouses that are often lower, less compact, and more informal.
The Republic County Courthouse is a relatively simple, three-and-a-half-story mass with building service functions on the ground level, public services offices on the second level, court-related functions on the third level, and a jail tucked discretely in a partial fourth level. Because the lowest level is on grade, rather than a half-level below grade, as was often the case, the main or west doorways enter the building from a raised porch onto a stair landing between the ground and first floor levels. An unanticipated advantage of this configuration was the relative ease with which the building could be retrofitted to provide handicapped accessibility. The rear or east door is directly on grade.
Like other similarly sited courthouses, the Republic County Courthouse shares its broad, grassy square with later buildings. A one-story brick library is located on the southeast corner and a storage building occupies the northeast corner. The added buildings frame a parking lot directly adjacent to the courthouse’s rear entrance.
More than anything else, the building can be seen as a product of its time and circumstances. It replaced an 1885 brick courthouse that had burned down in 1938. The Commissioners of Republic County prepared plans for a replacement courthouse and received funds from the Public Works Administration (PWA). The PWA’s hope was to support important public projects and to relieve the employment crisis of the Depression years. The relatively labor-intensive process and durable nature of reinforced concrete made it a favored building material for many federally supported projects.
Stylistically, the Republic County Courthouse is hard to characterize. The influence of early European modernism is evident, as well as that of Art Deco. Designed by Mann and Company from Hutchinson, Kansas, the building is distinguished on the exterior by black marble spandrel panels, which help to give order to the facades, a decorative pattern at the cornice line, and a metal grille above the main entrance. On the interior, the courthouse is distinguished by tall marble wainscoting, elaborate metal stair railings, and contemporary lighting fixtures. With the exception of the courtroom, which has been renovated with a dropped ceiling and wood paneling on the walls, the building remains in its original condition.
NOTE: This entry was originally published in David Sachs and George Ehrlich, Guide to Kansas Architecture (Lawrence: University Press of Kansas, 1996). © 1996 by the University Press of Kansas.
References
Breeze, Carla. American Art Deco. New York: W. W. Norton and Company, 2003.
Cloud, Dana, and Sally F. Schwenk, “Republic County Courthouse,” Republic County, Kansas. National Register of Historic Places Inventory-Nomination Form, 2002. National Park Service, U.S. Department of the Interior, Washington, D.C.






