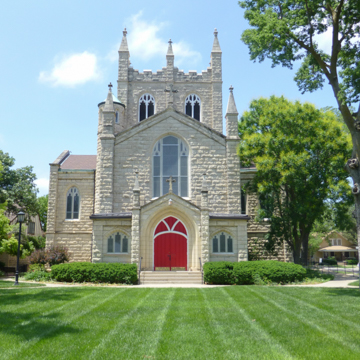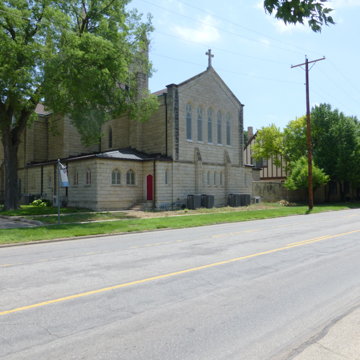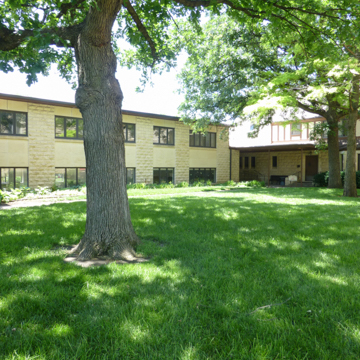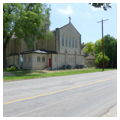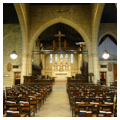Christ Cathedral is a remarkably handsome example of the English Gothic Revival style. It has the feel of a structure that is centuries older than its chronological age. The building’s history is illustrative of the growth of religious institutions in Kansas and of their importance in the growth of the state’s communities.
Occupying the block between Iron, Walnut, Eighth, and Ninth streets, Christ Cathedral is situated two blocks west of Salina’s main commercial street. The building sits on the west side of the lot, leaving a generous lawn on the east or main entry side. The 6,400-square-foot building is organized around a 119-foot-long gabled nave that is intersected by a 71-foot-long slightly lower gabled transept. A 70-foot bell tower, topped by pinnacles, rises above the crossing; finials cap each of the corners and the midpoints of the sides. The building features different kinds of Kansas limestone: the walls are made of rough-faced stone from Chase County, the stone for steps and sills comes from Lyon County, and the stone used for the sculptural elements originates from Cowley County. The architect, Charles Marquendent Burns Jr., who was from Philadelphia, thought the quality of the stonework superior to what he had come to expect on the East Coast.
The eastern end of the building has a one-story extension that serves as an entry vestibule, or narthex. The high altar and choir area are located on the western end of the nave. The corners of the narthex and the eastern corners of the nave have pinnacles and finials similar to those on the bell tower. Single-story elements, containing a choir area and acolyte room on one side and a chapel and sacristy on the other, occupy the north and south areas of the western end of the nave. A circular turret tucked into the corner between the eastern end of the nave and the southern transept contains a stair that gives access to the top of the bell tower.
The quality of the windows and the stonework give the interior a breathtaking presence, as the colored light dances on the rough and heavy stone walls. All of the windows are topped with pointed arches. The one-story spaces have rather small windows, and the taller spaces have grander windows of varying proportions. Those at the ends of the nave are of particular note. The eastern end of the nave has a single large window, and the western end of the nave has five tall, slender windows above the main altar.
The building’s volume and geometry are also impressive. The cruciform plan makes it difficult to see the entire space from many vantage points, adding mystery to the interior. The dark wood ceilings enhance the sense of verticality of the already impressively tall spaces, particularly at the crossing beneath the bell tower. The grand scale of the pilasters at the corners of this central space provides evidence of the great weight of the bells above. The elaborately carved Carthage marble high altar and black walnut pulpit, as well as the custom floor tiles and black walnut chairs, contribute to the majesty of the space.
Christ Cathedral marks the coming of age of a frontier city. The Episcopal mission was sent to Salina in 1868, a decade after the town’s founding. The first services were held in a store, and then later in churches of other denominations. In 1872, the group was able to build a small frame church and hire a priest. By 1901, the rapid growth in the population of Kansas, which had grown from just over 100,000 in 1864, when the Diocese of Kansas was formed, to almost 1.5 million, justified the division of the diocese into two sections. The existing diocese, located in Topeka, would continue to serve the eastern part of the state, and the new diocese would serve the western part of the state, with Salina as its base. The city had a well-established Episcopal church, a population of over 6,000, and a robust manufacturing base, which promised continued growth. It was also served by three railroad lines, which provided relatively easy access to western Kansas.
The newly appointed bishop, Sheldon M. Griswold, who had been rector of the Christ Church in Hudson, New York, arrived in Salina in 1903. He came with dreams of building a grand cathedral in the English Gothic tradition. A mutual acquaintance introduced Griswold to Sarah Elizabeth Batterson, the widow of Reverend Hermon Griswold Batterson, who had served a number of churches in the Midwest and on the East Coast before finally retiring as rector of St. Clements Church in Philadelphia. When Reverend Batterson died in 1903, his widow was anxious to find a suitable memorial to her late husband, and she agreed to fund the building of Christ Cathedral. Her only stipulations were that the new church have individual seats rather than pews, and that the seats be free and unassigned. She also requested that Burns be hired as the architect, since he had been a friend of her husband’s and had designed almost fifty Episcopal churches, many of them in the English Gothic tradition. At the time of the commission, Burns was partnered with Harry A. Macomb, and although the cathedral is attributed to their firm, it is assumed that Burns was primarily responsible for the design.
The cornerstone was laid in 1906 and the first service was held two years later. The building has remained largely in its original state although it has received minor but significant enhancements. The windows were originally glazed with clear glass, but over time donations from church members have allowed all of the 34 windows to be replaced with a beautiful array of stained glass from various glass studios; J. R. Lamb Studios fabricated 22, the Black Starr and Goram Studios contributed 6, and the Len Howard Studios completed 5 of the windows. This replacement began a few years after the building was completed and continued into the 1990s. The Cathedral was renovated in the 1970s. Asphalt shingles replaced the original clay tiles on the pitched roofs, and a pipe organ built by the M. D. Moller Company in Maryland replaced the original organ built by the House of Pilcher in St. Louis. In 1990 the bells were restored. Three new bells were added to the original 23, and a new keyboard was installed.
The Cathedral complex also evolved over time. A house directly to the south of the Cathedral, purchased soon after the church’s completion, served as the rectory for many years until the cost of maintaining the building became onerous. In 1942 the old rectory was demolished and replaced by Guild Hall, designed by Brinkman and Hagan Architects of Emporia, Kansas. The design is a sensitive complement to the Cathedral; the lower floor is clad in limestone to match the existing building, and the upper floor features steeply pitched roofs and half-timbered stucco walls. The building is at once handsome on its own terms and deferential to its neighbor. On the ground floor is a large assembly room with a fireplace and stage, kitchen, library, and restrooms. The upper floor accommodates a spacious apartment.
In 1955 an apartment building to the east of the Guild Hall was demolished and replaced with a modern utilitarian Sunday School building. It has 12 classrooms, a large social space, and restrooms on two floors. While not of great interest on its own, the building helps frame the open space in front of the Cathedral.
The members of Christ Cathedral have been good stewards of the property and have also been active contributors to the larger community. The Sunday School building is now home to a Boy Scout troop, a Montessori school, and a food bank. In 1910 Reverend Griswold was instrumental in the construction of St. Barnabas Hospital. Through the years, the church has supported St. John’s Military Academy, an alternative school known as St. Faith’s House, St. Francis Boys’ Home, and a homeless shelter called the Ashby House. The Cathedral’s involvement with the community is laudable, but it is not unique. Churches of many denominations in Salina, and across Kansas, have been instrumental to the growth of their communities. Christ Cathedral, however, provides a uniquely inspiring space from which to launch the church’s social mission.
References
Christ Cathedral. All Hail the Power of Jesus’ Name. Newton, KS: Mennonite Press, Inc., 1992.
Sifuentes-Nichols, Virginia, and Patricia Wilkinson, “Christ Cathedral,” Saline County, Kansas. National Register of Historic Places Inventory-Nomination Form, 2010. National Park Service, U.S. Department of the Interior, Washington, D.C.

