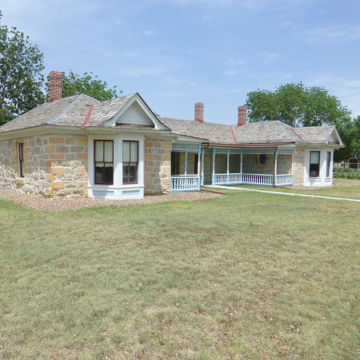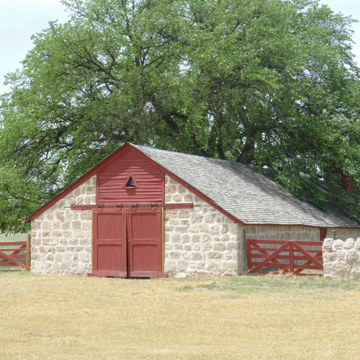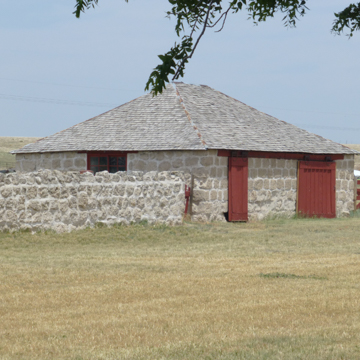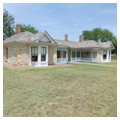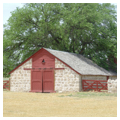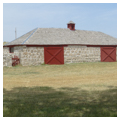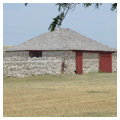You are here
Cottonwood Ranch State Historical Site
The John Fenton Pratt Ranch is a remarkably well-preserved and well-documented example of the kind of family-operated farming and ranching operations that began to appear in western Kansas in the 1880s. Abraham Pratt first came to Sheridan County in 1878, drawn in by relatively inexpensive rich agricultural land. After buying 160 acres of land from the Kansas Pacific Railroad, Abraham returned to England, where he persuaded his sons, John Fenton (known as Fenton) and Tom, along with their half-brother and several acquaintances, to return with him to Kansas. Together Fenton and Tom bought 320 acres from the Kansas Pacific Railroad and each began developing a homestead and ranching operation.
In 1880 Fenton built a sod-roofed stone structure that would become the core of his family’s residence. Three years later he was joined by his new wife, Jennie Place, with whom he had two daughters. As the family grew, so did the infrastructure of the farmstead. The sod roof of the house was replaced by wood shingle roof, and a west wing was added by 1890. By 1900 a similar wing was added to the east end and a porch was added across the front, which united the three masses.
Meanwhile a number of outbuildings were added by 1891, including three stone barns connected by a stone wall. The westernmost and largest building was a shearing shed. The central building contained a stable, a blacksmithing shop, and woodworking shop. The eastern building may have been used to house itinerant ranch hands who helped with the annual shearing of the Merino sheep. Also added was a two-person latrine and a finely crafted washhouse with a cellar below. The Pratts ordered several stained glass windows through the local lumberyard. All of the structures were built using Ogallala limestone found on the grounds, and were trimmed with colorful Smokey Hill Chalk limestone quarried less than a mile away. The structures bore resemblance to those found in the Pratt’s hometown of Yorkshire, England. Like many of the farm complexes in Yorkshire, the John Fenton Pratt Ranch consists of simply shaped and constructed stone buildings connected by stone walls.
The development of the farm complex was recorded in a detailed ledger kept first by Fenton, and later by his daughter Hilda, as well as by many photographs taken by Fenton, who was an amateur photographer. The preservation of the complex is due in large part to the long tenure of the Pratt family. Fenton lived there until his death in 1937, his wife Jennie lived there until she died in 1959, and their daughter Hilda remained there until her death in 1980. The State of Kansas bought the house site and twenty-three surrounding acres in 1982, and subsequently transferred it to the Kansas State Historical Society. The outbuildings had been less well maintained than the house, and required varying degrees of repair and restoration. The site is now open to the public, providing a vivid illustration of the lives of early settlers in western Kansas.
NOTE: This entry was originally published in David Sachs and George Ehrlich, Guide to Kansas Architecture (Lawrence: University Press of Kansas, 1996). © 1996 by the University Press of Kansas.
References
Small, Nora Pat, “Cottonwood Ranch State Historical Site,” Sheridan County, Kansas. National Register of Historic Places Inventory-Nomination Form, 1983. National Park Service, U.S. Department of the Interior, Washington, D.C.
Writing Credits
If SAH Archipedia has been useful to you, please consider supporting it.
SAH Archipedia tells the story of the United States through its buildings, landscapes, and cities. This freely available resource empowers the public with authoritative knowledge that deepens their understanding and appreciation of the built environment. But the Society of Architectural Historians, which created SAH Archipedia with University of Virginia Press, needs your support to maintain the high-caliber research, writing, photography, cartography, editing, design, and programming that make SAH Archipedia a trusted online resource available to all who value the history of place, heritage tourism, and learning.

