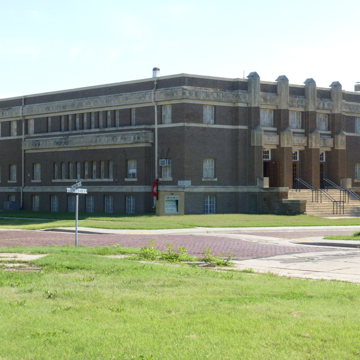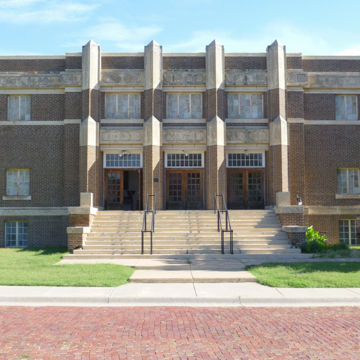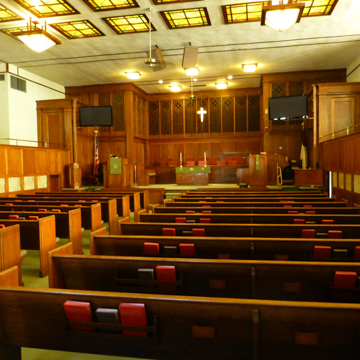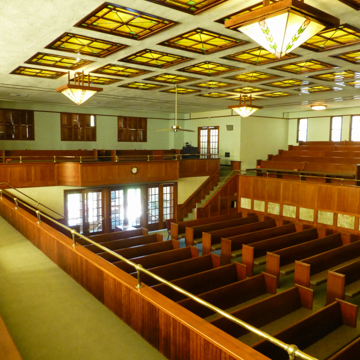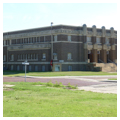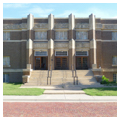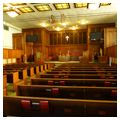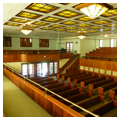You are here
Stafford United Methodist Church
The Stafford United Methodist Church is a distinctive Prairie Style structure. From the exterior it looks more like a municipal auditorium than a church, but the interior features a unique and stunning worship space. The church is representative of the work of architect Don Buel Schuler (1888–1972), a protégé of Frank Lloyd Wright who helped to extend Wright’s influence on Kansas architecture.
Built between 1925 and 1927, the present Stafford United Methodist Church is the third church built on the site, which is located in a residential neighborhood two blocks away from the town’s main street. A small, Gothic Revival frame structure built in 1883 was replaced by a larger masonry building of the same style in 1905. After only ten years, the rapidly growing congregation required an even larger facility. The building committee visited a number of churches in the region and was enamored with Schuler’s Riverside Church of Christ in Wichita (1922; no longer extant), an auditorium-style worship space that seemed to offer the room needed for the growing congregation. The design borrowed substantially from Wright’s Unity Temple in Oak Park, Illinois. Like Unity Temple, Riverside Church’s worship space featured raised balconies on three sides and an array of stained glass skylights over the center of the space. The Stafford church sanctuary is a virtual copy of Riverside's. In both cases the acoustics and sight lines are excellent, and the lighting balances natural daylight from the perimeter with colored light from above. The worship space is in the center of the building, and the ancillary spaces are cleverly situated around this central volume. The sanctuary is placed a half level above grade to accommodate a fellowship hall, kitchen, and other related facilities in a raised basement below the main level. The areas beneath the balconies provide space for an entry lobby at the back of the sanctuary, and for rows of offices and classrooms on either side. All of these spaces fit comfortably and efficiently in a simple two-and-a-half-story rectangular volume.
The exterior is clad in brown brick trimmed with limestone. Like other Prairie Style buildings, the ornament is used to accentuate the natural juncture points in the facades, but the overall effect, although pleasing, is hard to characterize either typologically or stylistically. This is likely the result of the congregation’s choice to entrust construction supervision to a church member, rather than the architect, and to follow the advice of local contractors who sought to eliminate “unnecessary” detail. In any case, the building has served the congregation, with only minor revisions and minimal repairs, for nearly a century.
References
Kingsbury, Pamela D., “First Methodist Episcopal Church,” Stafford County, Kansas. National Register of Historic Places Inventory-Nomination Form, 2002. National Park Service, U.S. Department of the Interior, Washington, D.C.
Writing Credits
If SAH Archipedia has been useful to you, please consider supporting it.
SAH Archipedia tells the story of the United States through its buildings, landscapes, and cities. This freely available resource empowers the public with authoritative knowledge that deepens their understanding and appreciation of the built environment. But the Society of Architectural Historians, which created SAH Archipedia with University of Virginia Press, needs your support to maintain the high-caliber research, writing, photography, cartography, editing, design, and programming that make SAH Archipedia a trusted online resource available to all who value the history of place, heritage tourism, and learning.

