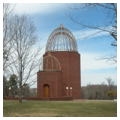E. Fay Jones was invited by Lindsey Wilson College, a small private school affiliated with the Kentucky Conference of the United Methodist Church in South Central Kentucky, to design a chapel at the edge of the college grounds. Jones was well known for his intimately scaled wood and glass chapels in Arkansas and Mississippi. Lindsey Wilson College offered no such secluded setting, instead the chapel grounds would face the neighbors’ bungalows as well as the institution’s other buildings.
The architect was given no preconditions as to size, materials, shape, or form, and his response to place and need resulted in a building that was radically different from his previous designs. Jones designed a chapel that offers profound isolation from its surroundings and simultaneously responds to the agricultural landscape of Columbia and Adair County. The cylindrical form of the chapel recalls Eero Saarinen’s MIT Chapel of 1955 while its unity of design recalls the work of Frank Lloyd Wright.
The John B. Begley Chapel consists of two cylindrical solid brick spaces linked by a tunnel vault. Both the vestibule and the sanctuary are capped with glass and steel “crowns” that hover under higher, open steel crowns. Visitors pass through an enclosed courtyard in which the low brick wall introduces the dominant circular design motif, which is then reiterated by the wide and low spray from three fountains. Entry into the vestibule is through a rounded, 800-pound Ozark red oak door that is set within stepped, Romanesque-inspired doorjambs. The narthex or vestibule is a simple cylinder consisting of thick brick walls that lead upward to the lace-like steel cages of the skylight above, in which steel circles multiply but do not penetrate one another. A heavy, laser-cut, steel gate blocks the entry into the dark tunnel vault that then leads directly into the sanctuary.
The sanctuary is 44 feet wide and 60 feet high, with 44-foot-high crowns topping it. As in the vestibule there are two layers of steel cages, the lower one glazed and the higher one open to the elements. The solid 24-inch-thick brick walls that offer fine acoustic possibilities also create a profound silence. The pale red and blue-grey bricks are laid in a running bond with tinted mortar. The chapel seats 144 people. A massive red oak screen, topped with open circles and a simply carved cross at its center provides a sense of focus to the cylindrical space. Hidden behind the screen is an exit door with stairs leading down to the hillside and utilities cylinder below. Below the sanctuary are staff offices, nestled into the wedges of the great circular form.
The John B. Begley Chapel is not mentioned in Robert Adams Ivy, Jr.’s 2001 monograph on Fay Jones and is a dramatic departure from his previous religious architecture. Yet it remains in line with Jones’ sensitivity to place and the power of materials. The chapel is regularly used by the community of Lindsey Wilson College and is open to the public.
References
Fay Jones Papers. Special Collections. University of Arkansas Libraries.



















