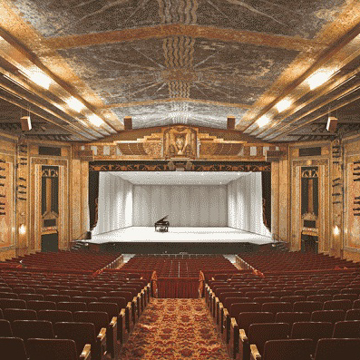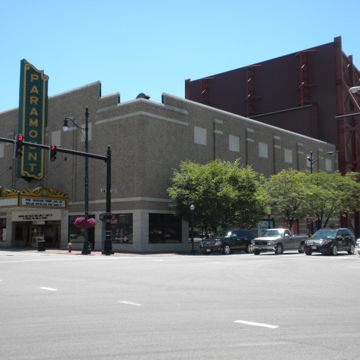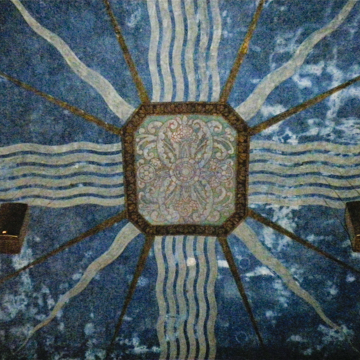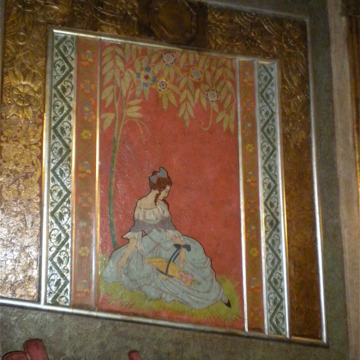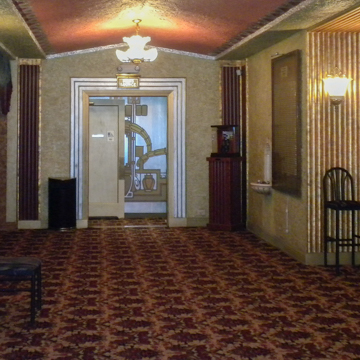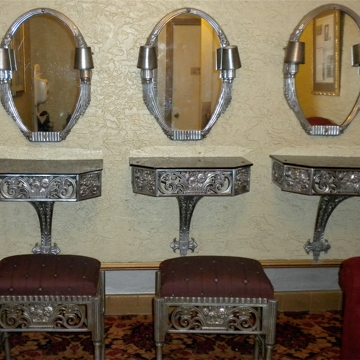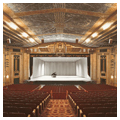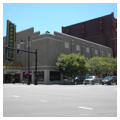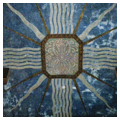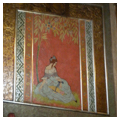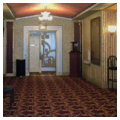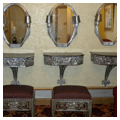You are here
Paramount Theater
Behind the severe pale brick facade of Ashland’s Paramount Theater is a sumptuous Art Deco motion picture palace. Architects Cornelius Ward Rapp and George Leslie Rapp of Carbondale, Illinois, had planned to build a much larger motion picture palace in this eastern Kentucky boomtown along the Big Sandy River but the economic collapse of the Great Depression severely curtailed their plans. In fact, Paramount Pictures had entirely pulled out of the project when a local businessman stepped up to offer monetary assistance. Paramount Publix Corporation became the lessee and Rapp and Rapp drew up plans for motion picture theater one-third smaller than the original design. Paramount house artists and furnishing suppliers were brought in to complete the ornate interiors, while local builder Wade Gates served as general contractor. The Paramount opened to the public on September 5, 1931.
The Paramount occupies a corner lot on the town’s main street, with shop frontages lining both Winchester and Thirteenth streets. The entire building is faced in pale brick with ashlar cast-stone details. The elegant facade is composed of five shallow bays, each with a large square of smooth cast stone inset toward the top. Wide buttresses separate the bays and the whole composition is flanked by two wider bays that sport diaper-patterned brick. The facade is capped by a stepped parapet with an ashlar cast-stone cornice, a motif echoed at the tops of the buttresses and one that is carried through to street level where large ashlar cast-stone pillars separate the plate glass storefronts.
The elegant severity of the facade is only somewhat relieved by the brilliantly colored signage. “PARAMOUNT” is spelled out in yellow sans serif letters on an emerald green ground on both the wedge-shaped marquee tower and the attraction board below, with bare electric bulbs illuminating the letters as evening falls. Similarly illuminated yellow scrolls surround the theater’s name on both the marquee and attraction board, the latter of which forms a canopy over the sidewalk in the manner of a porte-cochere, effectively claiming it as the foyer of the theater. The centrally placed triangular ticket booth projects slightly and is flanked by banks of glass-fronted faux bronze doors. In the days of segregation, the doors used by African Americans were likely around the corner on Thirteenth Street.
The low, oxblood red ceiling and mottled bronze walls of the lobby introduce the theater’s Egyptian Revival theme, one that is regularly punctuated by Art Moderne and Art Deco flourishes. The original anodized pewter vanities in the ladies room, with their stylized flowers and palmettes are particularly lovely.
Directly past the inner lobby is the vast auditorium, which was built to seat 1,309 patrons. Seemingly inspired by an imagined ancient Egyptian temple with shades of oxblood red, gold, silver, and bronze dominating, the auditorium is as magical as anything the projected movies might have to offer. The proscenium is inhabited by an Egyptian winged goddess as imagined by an Art Deco designer who might also have been inspired by Native American sky gods. At center in high relief is an urn, inhabited by an unseen lady whom locals call the “Lady in an Urn.” To either side of the stage are great grills for the pipes of an organ that were never installed, so exactly does the Paramount’s design-to-construction bridge the moment that “talkies” arrived on the scene.
The auditorium stretches out like some vast Egyptian temple or tomb under a low ceiling, the central section of which is recessed slightly. Vincent Mondo, house muralist for the Paramount Publix Corporation, divided this section of the acoustical plaster ceiling into squares with stylized lightning bolts radiating from square sun disks, which are themselves decorated with a highly stylized floral motif. The outer bays of the ceiling depict Greek mythological imagery. Mondo painted the auditorium walls with vertical panels inspired by the Italian Comedia dell’ Arte: Pierrot, Columbine, and Harlequin pose languidly against an oxblood red ground, each scene framed within richly ornamented Art Deco devices. Similar figures can also be seen in Mondo’s murals at the Denver Paramount Theater (1930) and the Paramount Theater in Aurora, Illinois (1930–1931). David Musselman restored the murals in 2002.
Between each panel are mottled fluted bronze pilasters that are adorned with magnificently scaled frosted glass wall sconces composed of layered triangular panes offering appropriately low levels of lighting to the auditorium. The seating required replacing after an epic 1937 flood and have since been reupholstered in colors similar to the original. Any indication of a segregated area at the back of the balcony has been erased.
The Paramount Theater closed its doors in 1971 but reopened the following year after it was purchased by the Greater Ashland Foundation. Both the exterior and interior have been restored several times over and a geothermal heating-cooling system has been installed. The architectural firm of Louis and Henry oversaw the $8 million expansion of the stage house in 2000–2001. Although the locally heralded ghost of “Joe” cannot be seen, details of the Paramount can be glimpsed in the 1992 music video “Achy Breaky Heart” by singer Billy Ray Cyrus. The theater is regularly open to the public.
References
Ball, Linda Larimore, "Paramount Theater,” Boyd County, Kentucky. National Register of Historic Places Inventory–Nomination Form, 1975. National Park Service, U.S. Department of the Interior, Washington, D.C.
Writing Credits
If SAH Archipedia has been useful to you, please consider supporting it.
SAH Archipedia tells the story of the United States through its buildings, landscapes, and cities. This freely available resource empowers the public with authoritative knowledge that deepens their understanding and appreciation of the built environment. But the Society of Architectural Historians, which created SAH Archipedia with University of Virginia Press, needs your support to maintain the high-caliber research, writing, photography, cartography, editing, design, and programming that make SAH Archipedia a trusted online resource available to all who value the history of place, heritage tourism, and learning.





