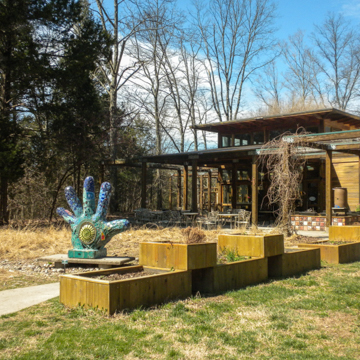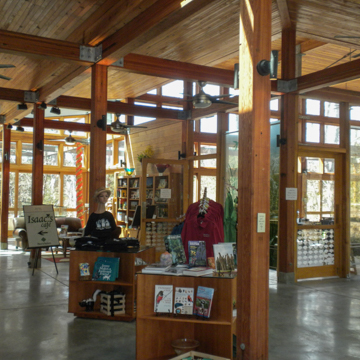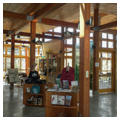Kentucky bourbon distiller Isaac Wolfe Bernheim purchased 12,000 acres of land in Bullitt County in 1928, paying only $1 an acre because the land had been denuded and stripped for mining iron ore. Over the course of the next two decades, the Olmsted Brothers advised on how to rehabilitate the land, designing an arboretum that now encompasses 14,378 acres. Bernheim died in 1945 and the Bernheim Arboretum and Forest opened to the public in 1950; it is now the official state arboretum.
The 2005 Visitors’ Center is an artful combination of sophisticated, modern lines with the whimsy of a child’s treehouse fort that glows in the golden light of its glass and wood walls and wood-sheathed ceilings. It is comprised of three one-and-a-half-story rectangular glass boxes and one solid box, set in a step pattern and connected at their junctions by a lower, photovoltaic glass-canopied hall. All of the walls and ceilings are sheathed in horizontal shiplap from a variety of woods including hickory, cherry, hackberry, sassafras, walnut, and black locust. Large cypress timbers form the vertical supports of this explicitly rectilinear building; the moveable window walls are also wood-framed. One-story pergolas on all four sides of the building reinforce the overall grid and bring the building to life in the spring, when vines climb chaotically upward.
The U.S. Green Building Council LEED Platinum Certified Visitors’ Center is almost entirely made of recycled wood native to Kentucky, including cypress barrel staves reclaimed from a nearby pickle factory, and oak staves from a local bourbon distillery. The building is oriented east to west to moderate temperature variation. The recycled concrete floors, which help to regulate interior temperatures and are imprinted with leaves from the forest, are composed in part from fly ash, the waste residue from coal production. The glass walls are solar-glazed and the green roof, planted with prairie grasses, lessens the energy necessary to heat and cool the building.
Modeled on the properties of a tree that feeds the forest even when in a state of decay, the 6,000-square-foot Visitors’ Center is a teaching tool that promotes environmental stewardship, recycling, and sustainability. The green roof produces oxygen and has become a habitat for flora and fauna; the wood members celebrate the role of trees without logging; and the floor suggests that even industrial byproducts need not go to waste. Although not seen by visitors, the enclosed parts of the building are insulated with discarded building materials, such as commercial bathroom partitions, and wastewater is treated through a peat moss blackwater filtration system. While the cost of the building was four times that of a similar standard facility, it will eventually create returns with energy savings paybacks. The Visitors’ Center and all of the Bernheim Arboretum and Forest are open to the public.
References
“William McDonough + Partners Bernheim Arboretum Visitors Center, Clermont, KY, 2005.” Lotus International140 (2009): 60-65.













