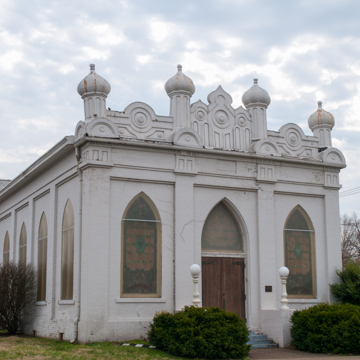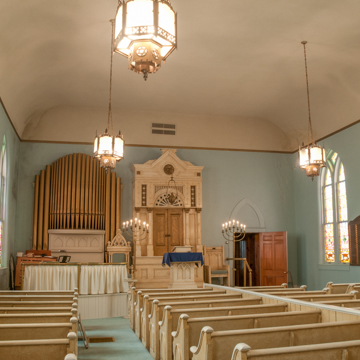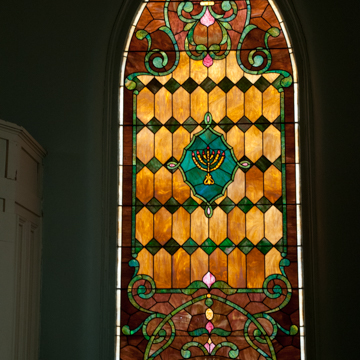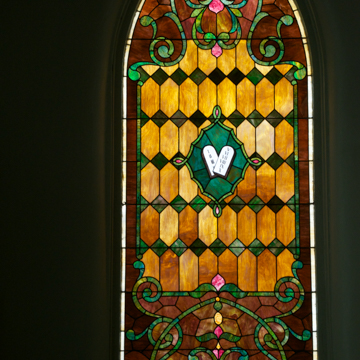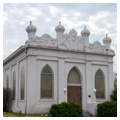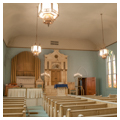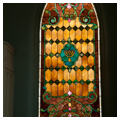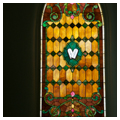Temple Adath Israel is an exuberant and eclectic mix of Gothic and Moorish revivals. Built in 1877–1878, this diminutive structure is an example of the architectural fashion for Moorish-inspired synagogues then popular in both the United States and Europe.
The Jewish community settled in Owensboro, an important trade hub along the Ohio River, before the Civil War. Jewish residents established the Hebrew Benefit and Burial Society in the late 1850s and purchased land for a cemetery in 1862. Before building their synagogue, the Jews of Owensboro held services in private or rented quarters. Other larger Jewish communities along the Ohio River were located in Louisville and Paducah in Kentucky, in Cincinnati, Ohio, and in Evansville, Indiana.
A number of Owensboro’s Jewish citizens had emigrated from Central Europe, which may explain why the congregation chose this particular style for the synagogue's facade. Moorish Revival synagogues in Europe had recently been built in Vienna, Munich, Budapest, and Prague. Closer to home, Kentuckians could have seen Moorish Revival synagogues such as the Plum Street Temple in Cincinnati (1865) and Nashville’s Vine Street Synagogue (1874). Paducah’s Temple Israel of 1893, designed by Brinton B. Davis, included massive onion domes (removed in the 1930s) atop an eclectic Moorish-Romanesque Revival facade.
The architect of Temple Adath Israel is unknown. The synagogue was built to seat approximately 200, a number that far exceeded the Jewish community of 1877 Owensboro. The single-story, one-room brick structure was reported to have cost $8,000 to build. Pilasters divide the facade into three bays and the long sides of the building into four bays. The simple facade is further unified by a water table below the windows and a continuous cornice line atop the pilasters. Each bay contains a full-story lancet window, the stained glass for which was imported from Germany at an unknown date. Above the front door and pointed arch window is a brick bearing the inscription “1878” and Hebrew text from Psalm 118:20 that translates to “This is the gateway to the Lord, they shall enter through it.”
The cast-iron parapet is a delightfully original confection, the genesis for which can be traced to the Moresque details of Owen Jones’s Grammar of Ornament of 1856. The central bay of the parapet features three ogee arches rising above circular disks that, in turn, rise above decorative merlons of various heights. Across the parapet four miniature onion domes rise up from octagonal shafts that are decorated with elongated inset horseshoe arches.
The interior of Temple Adath Israel is far more staid than the exterior decoration might suggest. The hall is a single-span space with a cove ceiling that is brightly lit by stained glass lancet windows decorated with Judaic motifs. The ark and organ are presumed to date from the 1878 foundation of the synagogue. The synagogue still serves the community of Owensboro and is open to the public.
References
Thacker, Glenda, “Historic Resources of Owensboro,” Daviess County, Kentucky. National Register of Historic Places Inventory-Nomination Form, 1986. National Park Service, U.S. Department of the Interior, Washington, D.C.
Weissbach, Lee Shai. The Synagogues of Kentucky: Architecture and History. Lexington: University Press of Kentucky, 1995.

