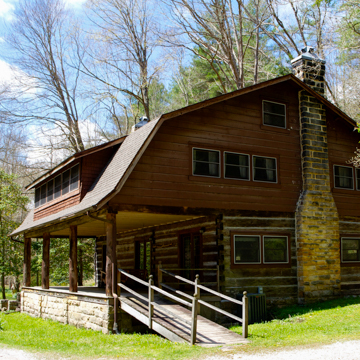Founded in 1913, the Pine Mountain Settlement School in rural Harlan County is perhaps the best preserved of the settlement schools founded in Appalachia during the Progressive Era. Though its mission has changed over time, the school continues to operate today. The settlement school, an institutional type unique to the rural South, was based on a fusion of the urban settlement house philosophy most commonly associated with Jane Addams’s Hull House and the progressive educational principles of John Dewey.
In 1913, an elderly community leader from Harlan County, William Creech, offered Katherine Pettit, founder of the Hindman Settlement School (1902), over four hundred acres of land if she would establish a similar institution in his Pine Mountain neighborhood. To further entice her, Creech’s neighbors offered to donate timber, labor, and cash to help build the school. The proposal worked, and in the summer of 1913, Pettit and Ethel de Long, Hindman’s principal, headed to Harlan County to found the Pine Mountain Settlement School.
Based on over a decade’s worth of experience at Hindman, Pettit and stonemason Luigi Zande (who married de Long in 1918) felt it important to prepare a master plan before beginning construction at Pine Mountain. Ruth Huntington, a fellow Hindman worker, suggested Pettit and Zande contact her sister’s Wellesley College roommate, Mary Rockwell Hook, who, after graduating from Wellesley in 1900, studied architecture at the Chicago Art Institute and at the atelier of Marcel Auburtin at the Ecole des Beaux Arts in Paris. At the time, Hook was in San Francisco but made the long and difficult trip to the mountains of eastern Kentucky to design the campus layout and buildings.
The general “land use” the three women formulated in the summer of 1913 has changed little over a hundred years. Since the school was intended to be self-sufficient, the flat areas of land were utilized for agricultural purposes. Buildings were erected using the cottage system, maintaining a homelike atmosphere, with boys and girls at opposite ends of the grounds. The entrance, administration offices, and classrooms form the center of the campus. As much as possible, native materials were used and the trees and flowers growing on the grounds were retained.
Within a decade, with the help of their mountain neighbors and a large coalition of supporters from outside the region, the women had successfully constructed an expansive campus, including over a half-dozen residences, a kitchen/dining hall/laundry building, a schoolhouse, separate boys and girls industrial education buildings, a chapel, an infirmary, a playground, a practice house for teaching home economics, a power plant and reservoir, two outpost nursing centers, a county road, and a working farm, including a model dairy barn, chicken houses, smoke house, and cellar. Most of the buildings and landscapes constructed during the formative years still stand. They incorporate many of the characteristics architectural historians have noted in Hook’s other work: an eclectic style strongly influence by her extensive international travel and love of the outdoors; her special interest in designing houses on hillsides; her conscious attempt to relate her buildings to their natural surroundings; sleeping porches; and her common use of recycled and local building materials.
In 1921 a visitor described the campus as “probably the most artistic group of mountain log houses in design and appropriate setting.” Yet only three of the buildings are actually log, and one of these, the single-pen log house of William and Sally Creech, was moved to the campus in 1926. “Old Log,” the first building constructed on the campus, is a dogtrot plan residence built in 1913 from logs recycled from a “tumble-down” house located near the school’s entrance. The second project, “Big Log,” a bungalow designed by Hook and built in 1914, served as a residence for Pettit, twenty-five students, and several workers. In order to bring the “outside inside,” Hook placed three double-doors on the facade, each leading onto the “living porch.” While Big Log’s skin may have hinted at traditional mountain residences, its size alone clearly differentiated it from the local vernacular; its sleeping porches, carefully planned kitchen, and casement windows also clearly identified it as modern.
After completing Big Log, the women concluded it was too expensive to continue to build out of logs so they purchased a sawmill and had it moved to campus. All of the later buildings were constructed from either timber harvested from the neighborhood, which was sawn at the school’s mill and painted dark brown, or from stone quarried nearby. The architectural record confirms the building of Pine Mountain Settlement School was a complicated, evolving, and collaborative process among the architect, workers, and mountain neighbors.
The Pine Mountain Settlement School was designated a National Historic Landmark in 1991. Today the school serves as an environmental education center for children who travel from across the state to participate in day or weeklong programs, as a community center for its neighbors, and as a center for hands-on historic preservation workshops.
References
Greene, James S. “Progressives in the Kentucky Mountains: The Formative Years of the Pine Mountain Settlement School, 1913-1930 .” Ph.D. diss., Ohio State University, 1982.
Hook, Mary Rockwell. That and That. Kansas City, MO: printed by author, 1970.
Hudson, Karen Elaine. “Settling the Forgotten Frontier: Women, Architecture and Material Life in an Appalachian Settlement School, 1899–1930.” Lexington: University Press of Kentucky, forthcoming.
Page Putnam, “Pine Mountain Settlement,” Harlan County, Kentucky. National Register of Historic Places Inventory–Nomination Form, 1991. National Park Service, U.S. Department of the Interior, Washington, D.C.
Stoddart, Jess. Challenge and Change in Appalachia: The Story of Hindman Settlement School. Lexington: University Press of Kentucky, 2002.




















