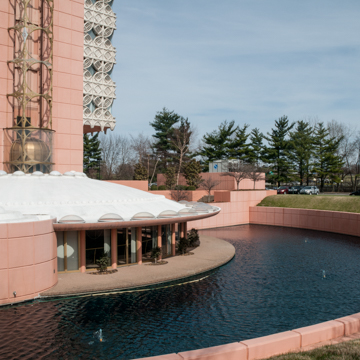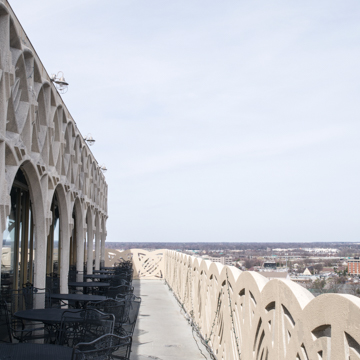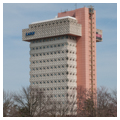You are here
Kaden Tower
In August 1962, the Lincoln Income Life Insurance Company announced plans to build a new corporate headquarters in southeast Louisville, then on the leading edge of suburban growth. Corporate revenues had grown dramatically since World War II and the company had outgrown its offices on South Third Street in downtown Louisville. Lincoln President, John Acree, Jr., commissioned William Wesley Peters of Taliesin Associated Architects to design a building that would symbolize Lincoln’s rising stature and ambitions. Peters, the protégé and son-in-law of the recently deceased Frank Lloyd Wright, designed a boldly styled office tower that borrowed elements from Wright’s unbuilt scheme for the Sarabhai Calico Mills Store in Ahmedabad, India (1946). Construction began in June 1963 and was completed in December 1965. By the time employees moved into the building, the “giant white doily” had won international acclaim and sparked fierce debate.
The Lincoln Income Life Building rises fifteen stories from a recessed base to a broad overhanging crown that surrounds the two uppermost stories. Its stout main shaft is clad in concrete screen wall panels whose intersecting circles create a lace-like appearance. Immediately behind are glass panes that give the interior an open, airy feel without harsh lighting. The sense of openness is further enhanced by a lack of structural columns. The twelve floors of the main shaft are suspended from cantilevered trusses anchored to a vertical concrete pillar, visible on the southwest elevation. The pillar houses building systems and elevator bays, and effectively serves as the visual foundation. At its base is a below-grade semicircular “civic room” surrounded by a reflecting pool that is stylistically linked to Wright’s Marin County Courthouse and the Annunciation Greek Orthodox Church in Wauwautosa, Wisconsin.
The building attracted widespread interest, especially among local residents, some of whom considered it a monstrosity. As work progressed, commentators debated its merits. Louisville Courier-Journal architecture critic Grady Clay proclaimed the building “remarkable,” “exciting,” and “of exceptional architectural quality.” Others labeled it a “giant Kleenex box.” Conflicting opinions made it the first Kentucky structure in generations to stir strong debate. Thousands flocked to see the newly completed building when Lincoln Life held a series of open houses in March 1966. Notoriety and a prominent location along the Watterson Expressway immediately made it a local landmark. Construction costs totaled $2.5 million, making it one of the most expensive architectural projects of its era in Kentucky.
In 1986, the Kaden Group, a consortium of local investors, purchased the building and made extensive renovations. Renaming it “Kaden Tower,” they converted the building to mixed office use. It remains one of Louisville’s most distinctive buildings.
References
Kleber, John E. The Encyclopedia of Louisville. Bowling Green: University Press of Kentucky, 2000.
Writing Credits
If SAH Archipedia has been useful to you, please consider supporting it.
SAH Archipedia tells the story of the United States through its buildings, landscapes, and cities. This freely available resource empowers the public with authoritative knowledge that deepens their understanding and appreciation of the built environment. But the Society of Architectural Historians, which created SAH Archipedia with University of Virginia Press, needs your support to maintain the high-caliber research, writing, photography, cartography, editing, design, and programming that make SAH Archipedia a trusted online resource available to all who value the history of place, heritage tourism, and learning.






