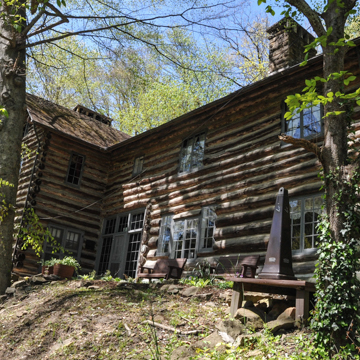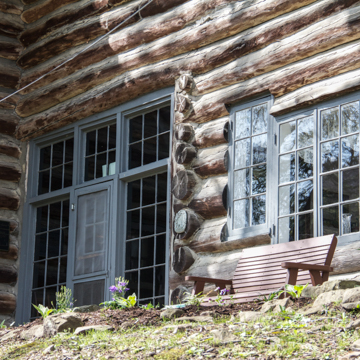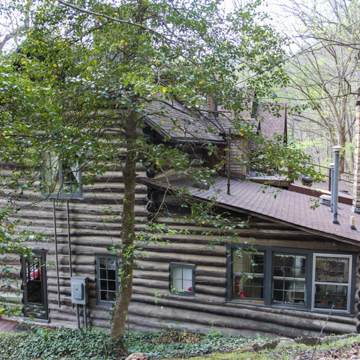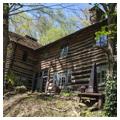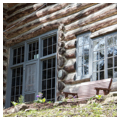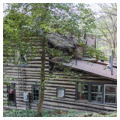You are here
Wendover
Following the death of her two children and the ending of a failed marriage, Mary Breckinridge pledged to devote the rest of her life to the service of women and children. Trained as a nurse, she became acquainted with nurse-midwifery while working in Europe after World War I, as a volunteer for the American Committee for Devastated France. She returned to the United States determined to promote nurse-midwife practice and by 1923 had chosen the eastern Kentucky mountains as the site for a demonstration project. In 1925 Breckinridge founded the Frontier Nursing Service (FNS) as a public health organization in Leslie County, an impoverished rural county in the heart of central Appalachia.
Referring to Leslie County as a “laboratory,” Breckenridge established the FNS at Wendover, four miles south of the county seat at Hyden. Eventually the Wendover complex served as Breckinridge’s home, the organization’s administrative headquarters, and one of seven outpost-nursing centers. Construction began in 1925, when local workmen erected a log transverse-crib barn (remodeled for staff housing in 1975) and a small log cabin (no longer extant) out of trees felled from the surrounding mountain and using stone quarried nearby. This was followed by the construction of “Big House,” the heart of the Wendover complex. Philadelphia architect Louis H. Rush designed the building, donating his services to aid Breckenridge’s cause. Rush studied architecture at the University of Pennsylvania and then spent two years in Paris in ateliers affiliated with the Ecole des Beaux-Arts. In his Philadelphia practice, he designed numerous YMCA and YWCA buildings throughout southeastern Pennsylvania.
In Kentucky, he sited Big House on a wooded hillside overlooking the Middle Fork of the Kentucky River. The building is a large two-and-a-half-story, L-shaped log structure with a one-story shed extending across the entire rear elevation. The walls are constructed of round logs, joined together by saddle-notches. Though Leslie County craftsmen built the Big House, including its large stone chimneys, Breckinridge believed they required “expert” direction and she hired a local contractor from Hazard to supervise the construction using local labor.
In the early years of the FNS, the local community was suspicious of the nurse-midwives and an unfamiliar system of health care, but Breckenridge was determined to gain their trust. Historian Annmarie Adams has noted how World War I hospital architects frequently clothed modern hospitals in regionally inspired imagery in order to soothe the effects of social and medical change; Breckinridge and Rush did the same at Wendover as they attempted to win the confidence of county residents. On the exterior, Big House employed native logs and stone—materials commonly used in the region’s vernacular architecture. Local craftsmen were comfortable working with these materials and, according to Breckinridge, they competently completed the exterior of the structure.
A two-tier, frame sleeping-porch is located on the west elevation. The second level contains private sleeping quarters that were frequently occupied by Breckinridge and her many guests, including those who came to study the work of the FNS. The first level serves multiple public functions. Originally, the two main perpendicular units of the Big House were joined on the first level by a 12 x 21–foot open “dogtrot” that ran the full length of the structure. Breckinridge soon enclosed the ends of the dogtrot with glass to convert it for use as a dining room, but it retained its original quality of openness. Breckinridge described the dining room as dividing the house into two separate spheres. To the east of the dining room were all of the service spaces, including the dispensary, the office (converted to a post office in 1926), and the bathroom. To the west of the dining room, one large open space (18 x 27 feet) is occupied completely by a large living room. The shed at the rear of the building serves as the kitchen. Various size casement windows with wooden frames are located throughout the structure. Those on the first story are the largest, as befits a more public function.
As Breckinridge and her nurse-midwives traveled the county providing healthcare services in the residences of local families, they discovered that living conditions were poor and that houses were dirty and overcrowded. Helping families create “healthy homes” became an important part of FNS work. Like many Progressive Era reformers, Breckinridge believed that inviting local residents into her own residence would model healthy ways of living. As a result, while both its mountain setting and native log and stone skeleton suggested Big House was the home of a mountain family, Breckinridge made sure the interior conveyed middle-class culture and modernity. One local woman recalled feeling like she was “entering a King’s palace” when she went to Big House. Of course, it also stood apart because of its size—although there were other two-story houses, hers was the only one with a third-story attic. Furthermore, Big House featured modern technologies that were not yet available to the majority of her neighbors. A large stone cistern on the mountain behind Wendover provided water for the house, which included indoor plumbing and a bathroom on each floor. At the time, the entire county had only five bathtubs—and Breckinridge owned two of them. She made the tub on the lower level available to the community. The house had no electric lights until electricity came to the area in 1948.
While Big House served as a domestic model for the local community, it also served as a recruiting tool for the FNS. One of Breckinridge’s main reasons for founding the FNS was to support the professional status of the nurse-midwife and she believed it was important to provide women with a live-work place appropriate to their skills. She also believed that a safe, homelike environment would attract young women to the service and allay parental concerns about sending daughters into the “forgotten frontier.”
Originally, Wendover was home to between ten and twenty women serving as the FNS’s administrative staff. In 1931, the Garden House was built as a dormitory for the expanding service. Like the other buildings at Wendover, it was constructed of round logs; when it was destroyed by fire in 1942 it was immediately replaced with the stone structure that stands today. Though they slept in the Garden House, FNS staff spent much of their free time at Big House where Breckinridge created a distinctly female culture. Meals were served at a communal dining table in the dogtrot. Afternoon tea was served in the living room, where the women also spent their evenings. The living room was Wendover’s true social center. The focal point of the room was a large fireplace constructed of stone, hand hewn by local craftsman. Bookcases lined every available space and the room was capped with a huge, log-beamed ceiling. A deep-cushioned window seat was built below the windows and French doors opened onto a terrace. The Big House living room was designed to merge the interior with the landscape beyond its walls, including a multi-level garden supported by stone walls and terraces—all built by local craftsmen. Breckinridge put Belle Morgan, a famous local gardener, in charge of the Wendover gardens.
Mary Breckinridge died in 1965 but the work she began continued. Today, the Frontier Nursing University operates Big House as a licensed bed and breakfast and nursing and midwifery retreat center.
References
Adams, Annmarie. Medicine by Design: The Architect and the Modern Hospital, 1893–1943. Minneapolis: University of Minnesota Press, 2008.
Breckinridge, Mary. Wide Neighborhoods: A Story of the Frontier Nursing Service. Lexington: University Press of Kentucky, 1981.
Goan, Melanie Beals. Mary Breckinridge: The Frontier Nursing Service and Rural Health in Appalachia. Chapel Hill: University of North Carolina Press, 2008.
Miller, Page Putnam, “Wendover,” Leslie County, Kentucky. National Historic Landmark Nomination Form, 1991. National Park Service, U.S. Department of the Interior, Washington, D.C.
Writing Credits
If SAH Archipedia has been useful to you, please consider supporting it.
SAH Archipedia tells the story of the United States through its buildings, landscapes, and cities. This freely available resource empowers the public with authoritative knowledge that deepens their understanding and appreciation of the built environment. But the Society of Architectural Historians, which created SAH Archipedia with University of Virginia Press, needs your support to maintain the high-caliber research, writing, photography, cartography, editing, design, and programming that make SAH Archipedia a trusted online resource available to all who value the history of place, heritage tourism, and learning.














