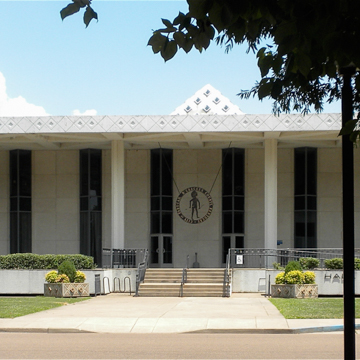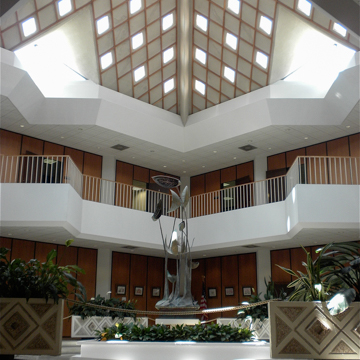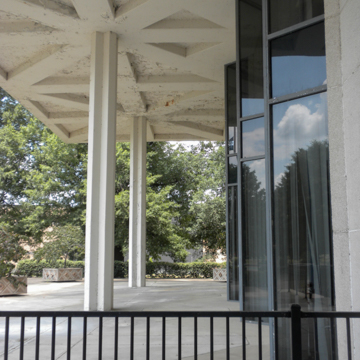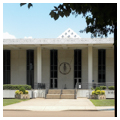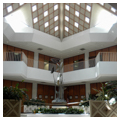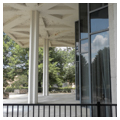Built at the height of the local urban renewal crusade, Paducah City Hall is a modernist building that exemplifies the lofty ambitions and quest for efficiency that transformed cities across Kentucky during the 1960s. In 1959, slumping business conditions led civic leaders in Paducah to launch an ambitious campaign aimed at attracting industry. Construction of a new courthouse figured at the center of their efforts. As a 1960 consulting report argued, a new building designed by a “famous architect” would show “citizens and visitors alike that something new is happening in Paducah.” City officials selected the internationally renowned architect Edward Durell Stone as the designer. Stone worked with the local firm of Lee Potter Smith and Associates to craft a building that combines municipal offices, a small courtroom, and a jail under a single roof. Completed in the spring of 1965, the building bears strong similarities to Stone’s designs for the United States embassy in New Delhi, India, and the Kennedy Center for the Performing Arts in Washington, D.C.
Stone’s City Hall occupies the center of a city block in the downtown business district, three blocks southwest of the Tennessee River. Its overall form, styling, and gleaming white surfaces are characteristic of Stone’s municipal and institutional designs of the era. White precast concrete panels with exposed aggregate form the dominant exterior finish. Groups of twelve panels are set at regular intervals to form the exterior walls. Narrow windows bays canted outward in a “V” shape are set in between. A thirty-foot overhang makes the roof a prominent visual feature and creates a monumental colonnade that wraps fully around the building. A scroll formed of interlocking diamonds is subtly set in the fascia, while eight shafts radiate outward from the top of each column to form an asterisk-like pattern set in square frames on the soffit. The columns appear square from a distance but are in fact composed of intersecting piers set perpendicular to one another. The entire building rests on a square podium that differentiates it from the surrounding streetscape and accentuates the horizontal orientation. The podium is surrounded by a small moat and has plantings set along its outer edge. Concrete planters featuring a paired diamond motif occupy the patio formed by the podium, easing the visual transition to the building and adding naturalistic elements to the otherwise austere design. A single tree rises from each planter, giving the patio a carefully ordered appearance.
The interior features a number of Stone trademarks. A two-story, sixty-foot-tall atrium lit by a pyramidal lantern occupies the center of the building. A fountain originally stood at the center; today, the same space is occupied by a sculpture and plantings. Triangular planters, with the same diamond motif used on their exterior counterparts, occupy the perimeter of the atrium. A recessed center bay accessed via shallow stairs differentiates the ceremonial space from the surrounding corridors. The walls of the central court are paneled with walnut. Other surfaces are painted a soft white. The lantern extends twenty feet above the roofline and features 108 panes of frosted glass that bathe the court below with continually shifting patterns of dappled light. A mezzanine balcony with a jagged, irregular edge looks out upon the court. The council chambers and the offices of the city manager and mayor are located on the second floor. On the ground level are the offices of the city assessor, treasurer, finance department, building inspector, and parks and recreation department. The police department, jail, and courtroom occupy the basement, which is bisected by an underground driveway and parking spaces— features characteristic of Stone’s penchant for efficiency and efforts to accommodate the demands of the automobile age.
Paducah City Hall fulfilled its intended aims. In addition to replacing its aging predecessor, a Romanesque building erected in 1883, it brought the notoriety and acclaim that city leaders had envisioned. The Paducah Sun-Democrat labeled the new building “a touchstone to the future” and optimistically predicted it would help attract industry and tourists. Although Paducah enjoyed no great burst of prosperity, the City Hall nonetheless helped craft an image of an ambitious, forward-looking community.
Today, Stone’s City Hall remains a powerful example of Paducah’s midcentury quest to become a center of industry and commerce and one of the most innovative municipal buildings in Kentucky.
References
“City Hall Portraits.” Nation’s Cities(October 1965): 19-21.
“Three Well-Detailed Small Buildings.” Architectural Record143, no. 7 (June 1968): 135-142.














