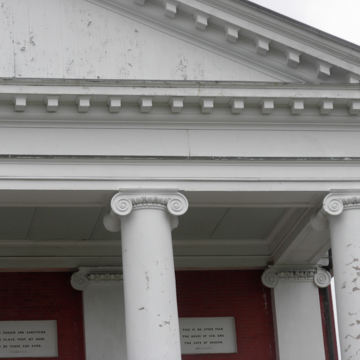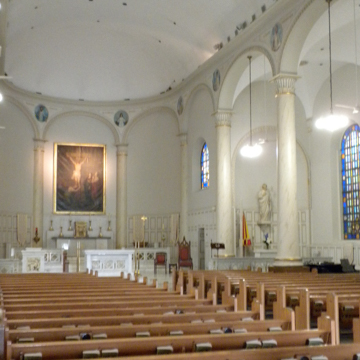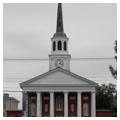You are here
Basilica of Saint Joseph Proto-Cathedral
Saint Joseph Cathedral in Bardstown was the second Catholic cathedral in the United States to be completed. Designed by John Rogers, this dignified Greek Revival edifice was built in what was then the American frontier.
A large group of Catholics from Baltimore helped to settle Bardstown in the 1780s, with over 300 Catholics living in the area by 1795. When the Diocese of Baltimore was subdivided in 1808, new dioceses were established at Boston, New York, Philadelphia, and Bardstown, with the latter including all of the western territories. Sulpician priest Bishop Benedict Joseph Flaget, himself a political refugee from Revolutionary France, arrived in Bardstown in 1808 after posts in Vincennes, Indiana, and Havana, Cuba, where he befriended the exiled future king of France, Louis Philippe.
Flaget sent for Irish-born, Baltimore-trained architect Rogers to build the small Gothic Revival Church of St. Augustine in 1814. Rogers stayed on, building mansions for Bardstown’s wealthiest families. By 1816 Flaget and Rogers had gathered enough resources to begin building an impressively large cathedral just outside of downtown Bardstown. Foundations were of local “Kentucky marble” or limestone, bricks were fired on site, and local poplar and walnut were harvested for the interior columns and woodwork. Rogers himself was probably responsible for the plasterwork and woodwork. Colonel James Marshall Browne of Bardstown served as the bricklayer and learned the building trade from Rogers. The cornerstone of Saint Joseph Cathedral was laid on July 16, 1816.
Saint Joseph’s is a 129 x 65-foot basilica plan church with a tunnel vault nave and groin vaults over the side aisles. The massive poplar columns were lathe turned, furred, and painted to simulate marble. Rogers carved elegant Corinthian capitals inspired by the ancient Athenian Tower of Winds, the designs for which he must have found in pattern books. The apsidal sanctuary was a feat of engineering for which Rogers gained considerable fame in the Commonwealth; behind it and the shallow apses of the aisles are the sacristy and chapel. The church was completed by the time of its consecration in 1819.
Although the 140-foot-high tower and facade have antecedents in the church of Saint Martin-in-the-Fields by James Gibbs, it seems to have been modeled more immediately on the Fayette County Courthouse of 1806. The staircase to the choir and tower lies directly inside the center door to the church.
The Ionic portico was constructed between 1819 and 1823. Architectural historian Clay Lancaster suggests that the deep hexastyle was built directly over a previously existing pediment. The massive dentiled entablature wraps around the whole of the church. Each of the three doors boasts a semicircular fanlight, while niches at the second story must have been included with the expectation that statues would eventually be added.
It was Flaget’s old acquaintance King Louis Philippe of France who provided the artwork for the cathedral, including paintings then believed to be by Murillo, Rubens, and Van Bree. Flaget took some of the artworks with him when the seat of the Diocese moved to Louisville in 1841, after which Saint Joseph’s became known as a proto-cathedral; its status later amplified to that of a minor basilica by the Pope.
Saint Joseph’s has been restored several times since its consecration and is in beautiful condition; its interior finishes have been restored to their original luster. The Basilica of Saint Joseph Proto-Cathedral remains an active church.
References
Lancaster, Clay. Antebellum Architecture of Kentucky. Lexington: University Press of Kentucky, 1991.
Newcomb, Rexford. Architecture in Old Kentucky. Urbana: University of Illinois Press, 1953.
Writing Credits
If SAH Archipedia has been useful to you, please consider supporting it.
SAH Archipedia tells the story of the United States through its buildings, landscapes, and cities. This freely available resource empowers the public with authoritative knowledge that deepens their understanding and appreciation of the built environment. But the Society of Architectural Historians, which created SAH Archipedia with University of Virginia Press, needs your support to maintain the high-caliber research, writing, photography, cartography, editing, design, and programming that make SAH Archipedia a trusted online resource available to all who value the history of place, heritage tourism, and learning.











