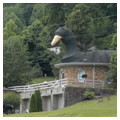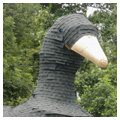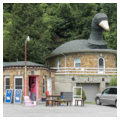You are here
Mother Goose Inn
When George Stacy came home one day in 1935 and told his wife Ollie that he wanted to build a house in the shape of a goose, she gave him permission. The model for the house was a goose that George had shot and that Ollie cooked up. Stacy, an employee of the Louisville and Nashville Railroad, worked after hours on his dream house, which is located some two miles north of central Hazard. The concrete foundations, which house a four-car garage, were laid by Lee Spalding; stones were gathered up from local fields and riverbeds and crafted into walls by Charlie Presnell and Ivis Jones. The rafters, which are curved to resemble the ribs of George’s goose, were milled and numbered by Eli Brashear, while Corvitt Brown supervised the woodwork. George placed eight oval windows in the lower or “nest” portion of the goose. The green shingle roof is a low dome with a tail at the back. The head and neck of the goose consist of green roofing shingles over a wooden framework, while its eyes are automobile headlamps that George Stacy rigged to flash every evening. The beak is covered in yellow-painted metal sheeting.
While working on the Mother Goose House, the Stacys also built a small market and dairy bar in the shape of a clutch of eggs just down the hill from their residence. The Mother Goose Market bears the date 1937 over the door. The windows for this building are standard aluminum sash. The cornice line is a quirky stone scallop, now partially hidden under an asphalt roof. A gasoline pump was added at an unknown date and may, in fact, predate the house.
The Mother Goose House was a rental property for some time and is now the Mother Goose Inn, owned and operated by a relative of the Stacys. Motorists and tourists continue to stop along the side of this twisting mountain road to photograph one of America’s most treasured architectural follies.
References
Heimann, Jim. California Crazy and Beyond: Roadside Vernacular Architecture.San Francisco: Chronicle Books, 2001.
Writing Credits
If SAH Archipedia has been useful to you, please consider supporting it.
SAH Archipedia tells the story of the United States through its buildings, landscapes, and cities. This freely available resource empowers the public with authoritative knowledge that deepens their understanding and appreciation of the built environment. But the Society of Architectural Historians, which created SAH Archipedia with University of Virginia Press, needs your support to maintain the high-caliber research, writing, photography, cartography, editing, design, and programming that make SAH Archipedia a trusted online resource available to all who value the history of place, heritage tourism, and learning.










