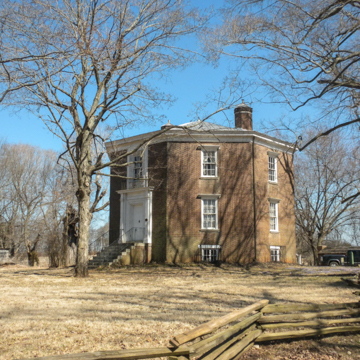You are here
Octagon Hall
When Orson Squire Fowler published The Octagon House: A Home for All in 1848, he started a craze that swept the nation. Octagon Hall in Franklin is one of two octagonal houses that survive in Kentucky.
Andrew Jackson Caldwell and his wife Harriet Morton Caldwell owned several hundred acres of farmland when they decided to build a house on the Nashville Road, as U.S. Route 31W was then known. Fowler provided very few plans in his 1848 book and encouraged the homeowner to build to suit his needs. At the same time, Fowler argued that beauty and utility were closely united, and that ornament was unnecessary, and even ridiculous. The homebuilder’s concerns should be for strength and tightness of joints, dryness and ventilation, light and cleanliness.
The house measures 13’4” on each of its eight sides, resulting in 876 square feet per floor. The limestone foundation rises to grade level and supports a two-and-one-half-story brick building. Bricks are laid three deep on the exterior walls while the interior walls are lathe and plaster. Caldwell’s slaves made the bricks for the house, including the ingeniously devised corner bricks that are five-sided in order to account for the obtuse angles of the building. They also cut and dressed the huge blocks of Bowling Green white limestone that were brought from a quarry five miles distant.
While Octagon Hall has few stylistic pretentions, it is elegantly conceived and crafted. Bricks are laid in Flemish bond on the front three sides of the house while the remaining five sides are laid in a common bond pattern. The door and the second-story window directly above it are elaborately framed by multiple box cases, with the door further emphasized by flanking pilasters. There is one six-over-six sash window on each floor of the eight sides. The front and rear doors each have limestone lintels above and wooden sills below. Wrought iron grates front the basement windows.
Visitors climb eight limestone steps to the west facing front door and enter into a shallow entry hall with doors leading directly into the parlor to the right or the dining room to the left. These two rooms occupy slightly over half of the main floor and are connected by a large door on the common wall. Behind these are rooms that were used as bedrooms before the upper floor was completed and later, as a family parlor and an office. In one of the back rooms is a steep stair that leads to an upper floor bedroom, which was originally closed off from the rest of the second floor rooms. These spaces were likely Caldwell’s study and a traveler’s room for male overnight visitors. Between these two back rooms is an abbreviated stair hall that also provided ingress and egress for the slaves to the detached summer kitchen.
Fowler viewed hallways as wasteful but he did allow them in the basement, where the various locked storage rooms made passageways necessary. Caldwell followed Fowler’s advice and organized the basement with a central passage, accessed from the rear of the house, and four rooms, one of which was the winter kitchen (in which the Caldwell’s daughter caught fire and died). Other basement rooms were used as for food storage, fuel storage, and as a workroom or quarters for Caldwell’s overseer.
The upper floor follows the same plan as the floor below. The area above the entry hall was divided into closets and a small sitting area where the prevailing winds from the southwest would have cooled occupants during warmer months. Fowler advocated hygiene and the many windows and interior doors of Octagon Hall allow the inhabitants to catch breezes from any direction. The octagonal cupola that originally capped the house and created internal airflow was not replaced after it was destroyed in a fire at an unknown date. Directly behind the house is a brick summer kitchen with a large open hearth for cooking. A log cabin that served as slave quarters has been rebuilt from original materials within yards of the main house. Between them and the house is the original well.
The well at Octagon Hall was poisoned by Union Troops in retribution for Caldwell’s staunch support of the Confederacy and his reputation for hiding and tending wounded Confederate soldiers throughout the Civil War. Several hidey-holes have been found at Octagon Hall located under the front steps, above closets, and behind kitchen cupboards. Given its proximity to the main road between Louisville and Nashville and to the railroad, it is not surprising that both Union and Confederate troops occupied Octagon Hall and its grounds. One of John Hunt Morgan’s Raiders died at Octagon Hall and is buried close to the Caldwells’ deceased child. Slaves were buried in a nearby but separate plot.
Octagon Hall is open to the public as a historic house museum.
References
Lane, Mills. Architecture of the Old South. Kentucky & Tennessee. Savannah: Beehive Foundation, 1993.
Henderson, Jayne C., “Octagon Hall,” Simpson County, Kentucky. National Register of Historic Places Inventory-Nomination Form, 1979. National Park Service, U.S. Department of the Interior, Washington, DC.
Writing Credits
If SAH Archipedia has been useful to you, please consider supporting it.
SAH Archipedia tells the story of the United States through its buildings, landscapes, and cities. This freely available resource empowers the public with authoritative knowledge that deepens their understanding and appreciation of the built environment. But the Society of Architectural Historians, which created SAH Archipedia with University of Virginia Press, needs your support to maintain the high-caliber research, writing, photography, cartography, editing, design, and programming that make SAH Archipedia a trusted online resource available to all who value the history of place, heritage tourism, and learning.














