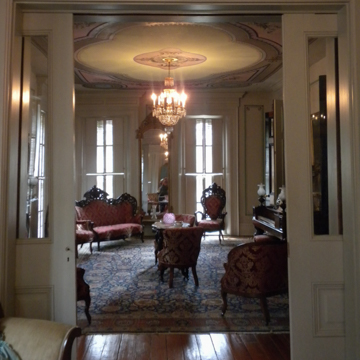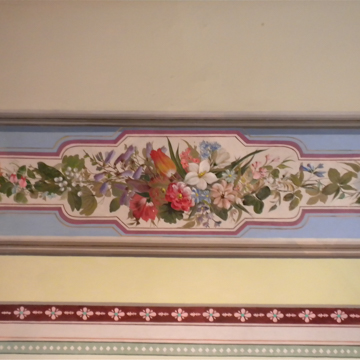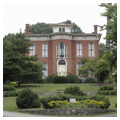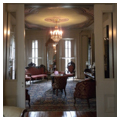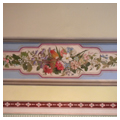You are here
Riverview at Hobson Grove
Riverview at Hobson Grove is a beautifully preserved and furnished Italianate mansion situated on a high hill overlooking the Barren River and Bowling Green. Begun just before the outbreak of the Civil War, the house was first commandeered by Confederate troops and then by Union troops before it could be finished in somewhat straitened circumstances after peace was declared. The children who grew up in Riverview lived well into the twentieth century, never bothering to install electricity, plumbing, or a heating system beyond the coal parlor stoves installed in the late nineteenth century.
In 1840, Circuit Court Clerk Atwood Gaines Hobson and his wife, Juliette Ann VanMeter, began to acquire acreage alongside the Barren River just north of Bowling Green, eventually owning some 400 acres. They planned to build a house in the fashionable Italianate style. And while it is likely that the couple consulted pattern books such as Samuel Sloan’s The Model Architect (1852–1853), the idiosyncrasies of the house suggest that Hobson served as his own architect.
Limestone blocks for the foundation were quarried nearby and brick for the house was presumably fired on site, as was common practice in the region. After the foundations were laid between 1857 and 1860, war broke out and Bowling Green was declared the Confederate capital of Kentucky from August 1861 until February 1862. Confederate General Simon Bolivar Buckner requisitioned the hilltop site and used the cellars as a munitions hold. The site was again requisitioned by the Union Army when it occupied Bowling Green. The Hobson family was similarly divided, with father and sons serving in the Union Army and cousins, even one who lived with them, firmly in support of the Confederate cause.
After the war, building supplies remained in short supply and Juliette had to curtail her plans for an elaborate villa with twin wrought-iron porches overlooking both the river and town. Hobson’s inventiveness, however, was not curtailed in the least. Riverview is a cube with two full stories over a high cellar. Expecting visitors to arrive from either the river or town, the front and rear facades are identical, except that a pair of curving limestone stairs leads to the front stoop, while a straight set of limestone stairs leads to the back stoop. Italianate motifs such as a low pitched roof, prominent bracketed cornice, and tall round-headed windows are included, but the usual projecting window hoods were omitted presumably as an effort to economize. The primary facades are divided into five bays with a projecting central bay. Above the double door is an elegant lunette fanlight; the modified Palladian French window on the second floor is another indication that a full front porch was intended but never built. Hobson’s business associates entered an ancillary door at the center of the west side of the house.
The wide central hall functions as a reception room on the first floor and a sitting room on the second. The door surrounds are painted coal black, while the doors themselves are painted with bold faux-wood graining. Rather than placing transoms over the doors, Hobson installed glass panes directly into the doors themselves. To the right of the central stair are the formal and family parlors, separated by large pocket doors with clear glass panels. Itinerant French painter Fritz Leiber executed the charming floral ceiling murals in the double parlors, a theme that is especially appropriate to Riverview, where Hobson cultivated exotic specimen plants. To the left of the central hall is Hobson’s office, the staircase, and dining room, in which there is an especially noteworthy Gothic Revival cast-iron parlor stove. All of the floors are pine.
The staircase is constructed of oak and ash with a walnut balustrade, some or all of which was supposedly shipped down the Barren River from origins unknown. That the stair was made elsewhere may explain the very slightly raised step on the second floor landing, or, alternatively, the inclusion of a “thief step” may have been another whim of Hobson’s. The upstairs hall ceiling provides visual interest in that it is covered in diagonally patterned shiplap. At the center of the hall is an ocular opening that leads up to the third-floor square cupola: this ingenious design funneled cool air up from downstairs and hot air out the cupola windows. The cupola is reached from the attic landing by a striking winding staircase that can be glimpsed from below. Across from the landing is a water closet with a close stool disguised as a dresser and a tub that was “plumbed” with rainwater collected in a large copper cistern stored under the attic eaves; another cistern was hidden under the lawn. Beyond the water closet is a dressing room with a massive cedar-lined walnut linen press. Like the four rooms on the first floor, all but one bedroom on the second floor have two windows on each of their two exterior walls, which allows for much desired cross ventilation in this southern climate. All of the rooms have their original cast-iron parlor stoves.
The basement level follows the same plan as the upper two floors, with a large central hall that was likely used as a waiting room for merchants and two rooms to either side. A winter kitchen stood directly under the dining room and servants accessed the upstairs room via a flight of steep and narrow stairs; a cistern under the side door stoop provided water to the kitchen. A traveler’s room, in which Leiber slept during his sojourn at Riverside, was also located in the basement.
Hobson was an amateur horticulturalist who filled his garden with roses and kept his geraniums behind glass under the side stoop during the winter months. Because a golf course now abuts the property, the grounds around the house still suggest the extensive green space where Hobson farmed and his son bred racehorses.
Hobson died in 1898 at the age of 82 and Juliette lived at Riverview until her death in 1904. Their children continued to live in the house until 1951, making few changes to the house save installing a disastrous makeshift kitchen on the first floor (the stove fell through the floor during a fire). After the last family member’s death, Riverview was converted into apartments but quickly fell into extreme disrepair and was nearly destroyed by vandals.
Gertrude Hines and a group of like-minded Bowling Green citizens came to Riverview’s rescue in 1966 when they formed the Hobson House Association, Inc. Hines (wife of food critic and entrepreneur Duncan Hines) was able to leverage her considerable political clout to ensure a $64,500 restoration grant from the Department of Housing and Urban Development, as well as funds from both the City of Bowling Green and the Commonwealth of Kentucky. The Association received the Award of Merit from the American Association for State and Local History for their work. The City of Bowling Green purchased the estate for $1. Family-owned furniture, artifacts, and artworks slowly made their way back to Riverside and it is now interpreted as a late-nineteenth-century family residence. The basement-level traveler’s room was converted into a meeting room as mandated by the Department of Housing and Urban Development’s “Open Spaces” grants of 1969–1972. The other basement rooms now function as offices and a shop.
References
KTG-JCH, “Riverview at Hobson Grove,” Warren County, Kentucky. National Register of Historic Places Inventory–Nomination Form, 1972. National Park Service, U.S. Department of the Interior, Washington, D.C.
Lancaster, Clay. Antebellum Architecture of Kentucky. Lexington: Kentucky University Press, 1991.
Writing Credits
If SAH Archipedia has been useful to you, please consider supporting it.
SAH Archipedia tells the story of the United States through its buildings, landscapes, and cities. This freely available resource empowers the public with authoritative knowledge that deepens their understanding and appreciation of the built environment. But the Society of Architectural Historians, which created SAH Archipedia with University of Virginia Press, needs your support to maintain the high-caliber research, writing, photography, cartography, editing, design, and programming that make SAH Archipedia a trusted online resource available to all who value the history of place, heritage tourism, and learning.
















