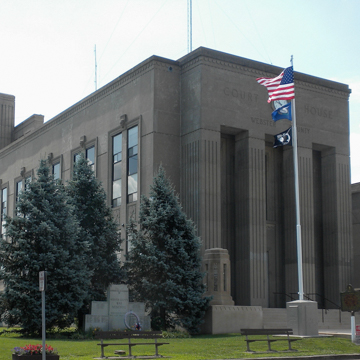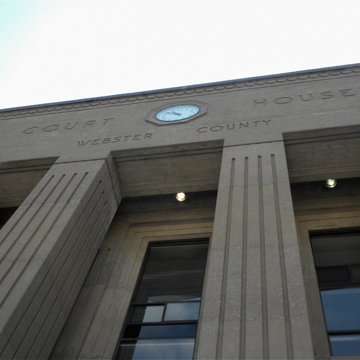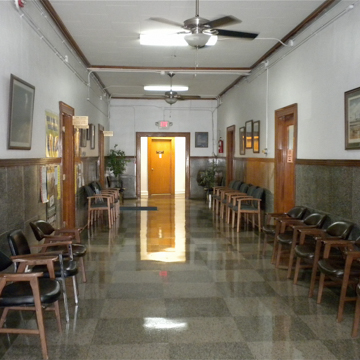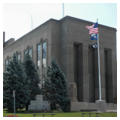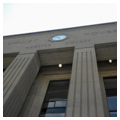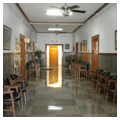Webster County Courthouse was one of three Kentucky county courthouses designed by Lawrence Casner as part of the Works Progress Administration’s campaign for economic recovery during the Great Depression. Along with the United States Gold Bullion Reserve (KY-01-093-0030) at Fort Knox, Casner’s designs share the same vocabulary of stripped classicism frequently employed by the federal government in this period.
Webster County was established in 1860, at which time a frame courthouse was erected. Under the New Deal, Webster County was one of more than twenty in the state to receive new courthouses. Webster County was able to pay just $40,000 towards its new courthouse, with the other $126,000 being supplied by federal government. Work began in September 1938 and was completed sometime in 1940.
Webster County Courthouse is 56 feet wide and 100 feet long, with a high basement and two full stories. The entire building is constructed of cast-in-place concrete. The classically inspired elements such as pillars and dentils appear here as simultaneously severe and stylized. Both the front and rear facades feature four fluted pillars under a tall attic, in which is an octagonal clock face flanked by the words “COURT” and “HOUSE” and, below, “WEBSTER COUNTY” in smaller scale. A cornice with an unexpectedly jaunty scalloped dentil continues all the way round the building. Along the sides of the courthouse at the tops of the windows are concrete mascarons of presidents George Washington, Abraham Lincoln, Thomas Jefferson, and Franklin D. Roosevelt. Large pedestal lanterns flank the low set of steps leading to the double-height glass and steel doorway (originally wooden).
The interior of the Webster County Courthouse is far more modest than its exterior. Having omitted a grand entry foyer, visitors must either immediately step down to the basement floor central hall or take an immediate turn up the staircase to the first floor. Green terrazzo floor tiles and wainscoting alleviates the strictly utilitarian interior. The interior signage and details, including the oak doors, appear to be unaltered. Webster County Courthouse is an elegant example of Casner’s work and its New Deal contemporaries.
An annex housing the County Judicial Center (1939–1941, Michael F. Barton) shares the same vocabulary as the County Courthouse. Both are open to the public during government business hours.
References
Brent, Joseph E, “Webster County Courthouse,” Webster County, Kentucky. National Register of Historic Places Inventory-Nomination Form, 1991. National Park Service, U.S. Department of the Interior, Washington, D.C.
Carpenter, John W., and William B. Scott. Kentucky Courthouses. London, KY: John W. Carpenter Publishers, 1988.




















