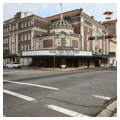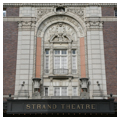Shreveport brothers Julian H. and A. D. Saenger formed the Saenger Amusement Company in 1911, which became one of the largest theater chains in the United States in during the first half of the twentieth century, eventually operating more than three hundred theaters spread across seven southern states and the Caribbean. In 1922, the Saengers, in collaboration with Harry and Simon Ehrlich (who owned several theaters in the Gulf States including one in Shreveport that was planned for demolition), hired New Orleans architect Emile Weil (1878–1945) to design this especially grand theater for their hometown. Within a brief span of years, Weil also designed theaters for the Saengers in Beaumont, Texas; Pine Bluff, Arkansas; and the Saenger Theatre in New Orleans, and elsewhere.
Facing a busy commercial intersection, the Strand Theatre has a corner entrance that is dramatically crowned by an openwork cast concrete dome. It serves as a pivot for the two sections of the building: the theater on the Crockett Street side and an office and commercial building along Louisiana Avenue. On the Crockett Street side broad pilasters divide the brick facade into three bays; the central bay contains a massive arch that rises from the second story to the cornice above the fourth. The arch is crammed with windows, twisted columns, a broken pediment, cartouches, scrolled ornament, urns, and a Juliet balcony. Inscribed around the arch is the slogan “Progressive Amusement for Progressive People.” Niches, pilasters, and reliefs of masks and lyres dot the facade’s other two bays. Compared to this baroque extravaganza, the office building side is positively plain even though it, too, has pilasters and niches.
The theater's oval marble lobby opens into an opulent larger foyer containing a grand staircase. Because the theater was planned to accommodate movies as well as live productions, the auditorium seats are raked; there is also a deep balcony. Arkansas artist Paul Heerwagen adorned the auditorium with painted depictions of the muses and architectural motifs. The Strand’s gilded ceiling was said to be inspired by a ducal palace in Venice. The theater was renovated in 1984.

















