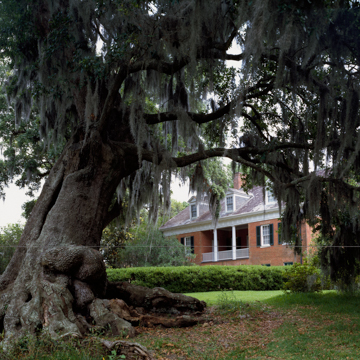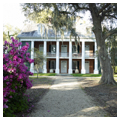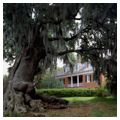Sugar planters David and Mary Weeks built this Greek Revival house on the Spanish land grant given to his father in 1792. David Weeks chose to live in New Iberia because it was less isolated than his large holdings farther south, on what is now known as Weeks Island, where around two hundred slaves worked the family’s sugar plantation. The house was constructed by the Weeks’s slaves under the supervision of local carpenter James Bedell and mason Jeremiah Clark.
The two-and-a-half-story, sixteen-room house was built of handmade red brick and is fronted by a gallery with eight full-height Tuscan columns of white-plastered brick standing on high square bases and topped by a Doric frieze. Three pedimented dormers pierce the gable roof. The house has a traditional Creole plan on both floors, with three rooms across the front and two rear rooms flanking an open loggia. There is no grand interior staircase in this house. Instead, an exterior staircase is located on the left side of the front gallery, hidden behind louvered panels, and another staircase rises between the rear loggia and one of its flanking rooms. A dining room occupied the central room of the ground floor, above which was a parlor. Interior walls were covered with wallpaper; the cypress doors were painted to simulate oak and fireplaces were given a false-marble finish. Because the house is twenty feet above the Bayou Teche, it was provided with an underground brick cistern, six feet deep and eleven feet wide, with a three-foot-high domed top and a capacity of over 4,000 gallons. The kitchen and slave dwellings were separate buildings on the Bayou Teche side of the house. On moving into her home, Mary Weeks wrote to her husband in June 1834: “I never saw a more delightful airy house, my room particularly. I have all the children in it and open the doors and windows every Night.”
In 1922, William Weeks Hall, David and Mary Weeks's great-grandson, returned from studying art in Paris and commissioned architect Richard Koch of the firm Armstrong and Koch to restore the house. Weeks Hall also remade the two-acre garden. The house became famous for his soirees, attended by such notable arts-related guests as movie directors D. W. Griffith and Cecil B. DeMille and writers Anaïs Nin and Henry Miller. (The house and Weeks Hall are featured in Miller's story “The Air-Conditioned Nightmare.”) At his death in 1958, Weeks Hall bequeathed Shadows to the National Trust for Historic Preservation, which commissioned Koch and Wilson to restore the house before opening it to the public. In the 1990s, Diana Balmori and Associates with Jon Emerson and Associates of Baton Rouge restored the garden, on the basis of research by landscape historian Suzanne L. Turner, to its appearance when Weeks Hall lived there. The restorers retained the paths that Hall had made out of bricks from the slave dwellings he'd had demolished, but kept the memory of them by marking in fieldstone the corners where the structures and the kitchen once stood. The house and gardens are open to the public.

















