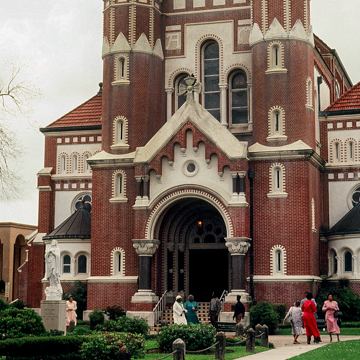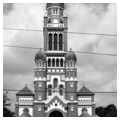This splendid church attracts notice not only for its vivid red and white coloration but also for the enormous tower centered over the facade. According to Father William J. Teurlings, who was responsible for the appearance of the church, its style is German Romanesque. However, there are clear indications of Italian Romanesque and Byzantine styles in some of the architectural elements, which contribute to the church's appeal. A gabled portico with corbeled arches at the base of the tower shelters the entrance, which is set under a round arch springing from squat brown marble columns with oversized foliate capitals. The tower dramatically builds up in stages to a narrow domed octagon and is flanked by slender domed stair turrets. White mortar joints and white stone trim enliven the red brick walls. The cathedral is set well enough back from the street edge to make its facade fully visible for the enjoyment of visitors.
After such a dazzling exterior, the interior does not disappoint. The three-aisled basilica plan finishes with a semicircular apse, and the nave is covered by plaster rib vaults hung from the steel roof trusses. In the 1920s, Rudi Compti painted the vaults with heads of saints set within medallions and the walls with foliate and geometric designs. The foliate arcade capitals are highlighted in gold. In his memoir, Father Teurlings, pastor from 1906 to 1929, recorded that the church's design was based on a description he gave to a Dutch architect, a Mr. Cousin, whom he met in 1910 while visiting his parents in Holland. Several months later, the architect mailed drawings of plans and elevations to Lafayette, and contractor Eugene Guillot of New Iberia was hired to execute the scheme. To help cut the cost of this elaborate design, local farmers hauled construction materials to the site in the tradition of medieval building practice. St. John's was upgraded to cathedral status in 1918 shortly after the building was completed.
The bishop's residence (1921), to the left (south) of the cathedral, has an attractive gallery in the style of the early Renaissance. The extensive cemetery behind the cathedral contains many elaborate raised tombs. The live oak tree to the right of the cathedral, a charter member of the Live Oak Society, is estimated to be more than three hundred years old.




