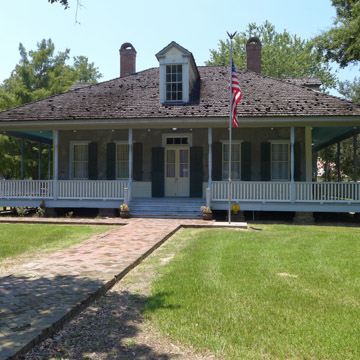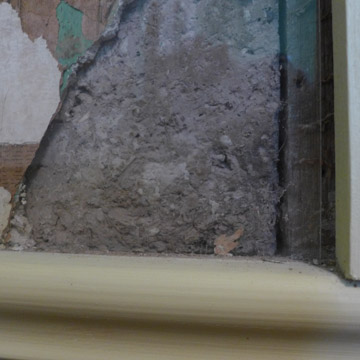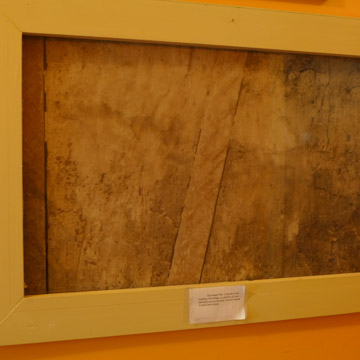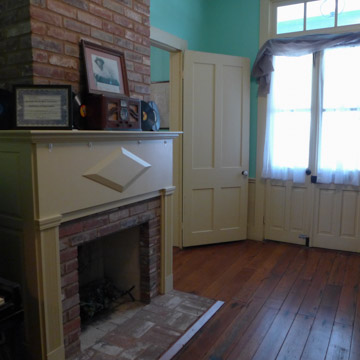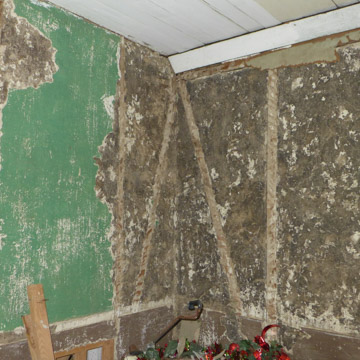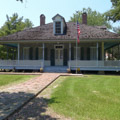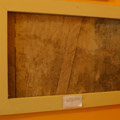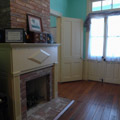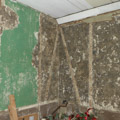As an example of the traditional building technique of bousillage in Louisiana, Le Vieux Presbytère is exceptional in its late date and the use of the method on two floors. Bousillage, a version of heavy timber framing infilled with daubing of tempered earth, was employed in Louisiana beginning with French settlement at the end of the seventeenth century through the first half of the nineteenth century, after which the practice declined. Although it is known that bousillage continued to be a method of construction into the twentieth century for rural residences in some parts of Louisiana, documented examples dating to after the 1850s are rare. The only other standing building known to use bousillage in the wall construction on two floors is the Prudhomme-Rouquier House in Natchitoches Parish. Typically, structures utilizing this building technique are raised on piers or full brick ground levels and have one main level with bousillage construction. Le Vieux Presbytère is raised on piers with one main level, but it also has a finished second half-level that includes bousillage in the interior walls.
Constructed as the pastoral residence for the Sacred Heart of St. Mary Catholic Church, Le Vieux Presbytère is also slightly unusual in that it is a large institutional building, while most bousillage structures were private residences. Its floor plan comprises a central hall with three rooms on either side: two heated and one unheated. The second half story is accessed via stairs in one of the unheated rooms. Stairs in the second unheated room are no longer extant although the line of a previous opening is still visible on the ceiling. On the second level, there are two rooms divided by a central passage. A gallery with turned posts wraps all four sides of the building. Over time, the building was relocated twice and received twentieth-century additions and floor plan alterations. It has now been restored to nearly its original details. Decorative features include sawn wood crosses in the gable of each of the hipped roof’s four dormers, which are further enhanced by pilasters and molded cornices with returns.
Le Vieux Presbytère well demonstrates that bousillage was not a material intended to be seen. Depending upon the means of the builder, both interior and exterior surfaces of bousillage walls were always covered by weatherboards and/or lime or earthen plaster and a coating of limewash. In this case, the exterior walls are composed of plaster on the upper half and a wooden dado on the lower portion; a wraparound gallery protects the exterior walls from south Louisiana’s abundant rain. The interior surfaces of the ground level are likewise treated with wainscoting and plaster. The attic level has not been restored, but evidence of the original plaster remains. Here, most of the bousillage is exposed, offering the best view of the earth and timber configuration. On the main floor, a couple of Plexiglas truth windows offer glimpses of the material behind the plaster. The building is presently operated as a museum and is open to public.
References
Louisiana Division of Historic Preservation. “Le Vieux Presbytere,” Acadia Parish, Louisiana. National Register of Historic Places Inventory-Nomination Form, 1997. National Park Service, U.S. Department of the Interior, Washington D.C.

