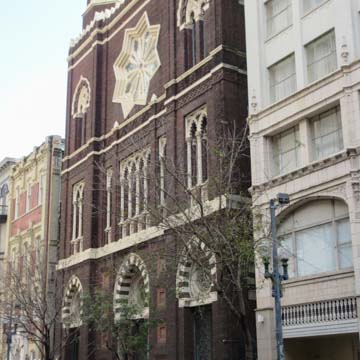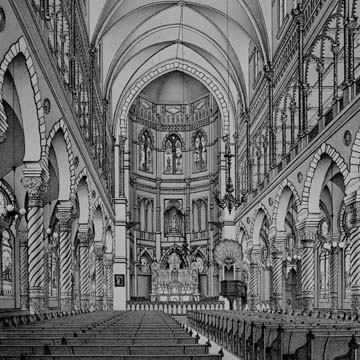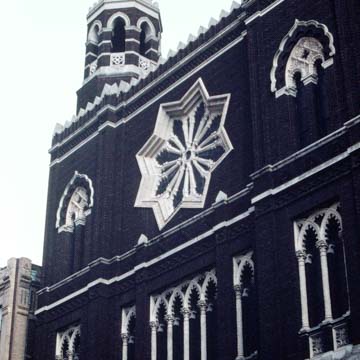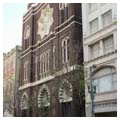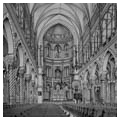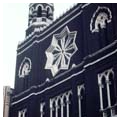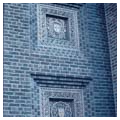The present church is a reconstruction of the original, which was damaged first by pile driving for the Père Marquette Building (OR103) next door and then by dynamite blasting for a nearby bank. Although the church was rebuilt on a framework of steel and reinforced concrete, much of the original material was re-used, including the bricks (which were all numbered for accurate placement), the interior cast-iron columns, and the cast-iron pews. The only significant change was the addition of the two slender towers that were in Cambiaso’s original design, which had not been built because of weight and soil problems. Exterior walls are of dark reddish-brown brick trimmed with white stone and red terra-cotta.
This Jesuit church is a highly original composition, blending Western and Eastern forms before this idea caught on elsewhere. The twin towers, tripartite facade, and triple entrance are typical of Christian churches, but many of the elements and ornamentation are identified with Middle Eastern or Moorish architecture (the church was described by contemporaries as Saracenic). These include horseshoe-shaped arches with polychrome voussoirs, interlaced arches, panels on both sides of the central door with patterns formed from Kufic script, and onion domes on the towers. The eight-pointed “rose” window in the upper facade symbolizes Mary as the morning star. Cambiaso, born in Lyons, France, taught in Africa and Spain before he arrived in New Orleans in the late 1840s, which would explain the source of these features. Moreover, St. Ignatius Loyola, the founder of the Society of Jesus, was Spanish, and possibly Cambiaso wanted his design to reflect the order’s origins. The blend of East and West may also be intended to evoke the Holy Land.
In a renovation in the 1870s, James Freret added the Moorish-inspired elements on the interior: the horseshoe-arched arcade, the carved column capitals, and the spectacular gilded bronze altarpiece with three onion domes. Most of the stained glass, made in the studio of Hucher and Rathouis in Le Mans, France, depicts scenes and events in the early history of the Society of Jesus; the six apse windows have Marian themes. Later (c. 1900) windows came from the Franz Mayer Studio of Munich. This church is said to be the first in the nation named Immaculate Conception, following the proclamation of the doctrine of the Immaculate Conception by Pope Pius IX in 1854. To the left of the church is the rectory, which has been attributed to James Freret, even though he died in 1897 and the date 1899 is inscribed on the parapet. No documentary evidence confirms the 1899 date or Freret’s authorship, but the building’s polychrome masonry and Moorish features make the attribution plausible. James Freret (1838–1897) was a cousin of architect William A. Freret Jr., and the first New Orleans architect to study at the Ecole des Beaux-Arts in Paris.



