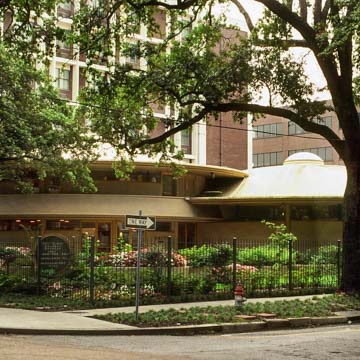Leonard Spangenberg (1925–2007), once a student at Frank Lloyd Wright’s Taliesin Fellowship, and Ruth Murphy, a Unitarian minister, determined the plan of this church, choosing a circular design as a symbol of unity and eternity. Everything in the design is based on the circle, from the two low, intersecting domed structures to the entrance plaza, outdoor planters (one originally was a pool), catch basins, benches, lighting fixtures, staircase, pulpit, and decorative trim. The building, including its two saucerlike domes, is constructed of cast concrete. The larger dome shelters a sanctuary seating 300 people, and the smaller covers the narthex and offices. Interiors, which maintain their original condition, are illuminated by continuous bands of Plexiglas clerestory windows and circular skylights in the domes. A rectangular extension was attached to the sanctuary in 1987 but fortunately is not visible from St. Charles Avenue. Although the building is quite at odds with all the others on this conservative street, Spangenberg justified his design by claiming that new buildings were replacing old ones so quickly that any attempt at conformity was doomed. He was wrong with regard to St. Charles Avenue, but he nevertheless gave the avenue a genuinely twentieth-century design and not a nineteenth-century replica. Spangenberg also designed another of the city’s unusual buildings, Plaza Tower (OR125).
You are here
Unity Temple
If SAH Archipedia has been useful to you, please consider supporting it.
SAH Archipedia tells the story of the United States through its buildings, landscapes, and cities. This freely available resource empowers the public with authoritative knowledge that deepens their understanding and appreciation of the built environment. But the Society of Architectural Historians, which created SAH Archipedia with University of Virginia Press, needs your support to maintain the high-caliber research, writing, photography, cartography, editing, design, and programming that make SAH Archipedia a trusted online resource available to all who value the history of place, heritage tourism, and learning.















