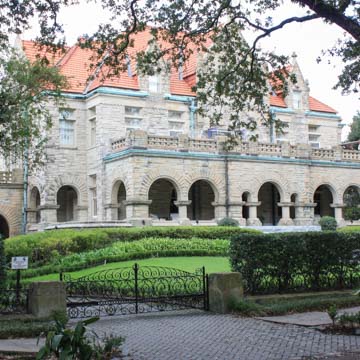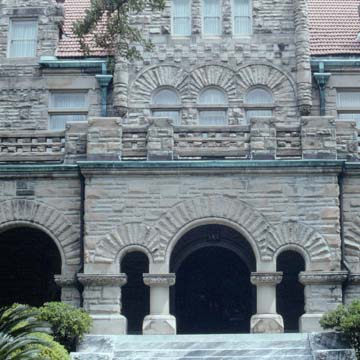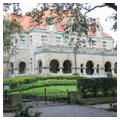Cotton merchant William Brown promised his new wife, Marguerite, the best house on the avenue. Elevated on an earthen terrace, this 15,000-square-foot, two-and-a-half-story house in the Richardsonian Romanesque style is constructed of warm-hued beige limestone and has a red tile roof. The walls themselves are striking, with stones that are coursed but vary in size and surface treatment across the principal facade, whereas the gables, chimneys, and subsidiary walls are laid in random patterns. Across the front, the one-story porch, with a row of wide arches outlined by huge voussoirs and supported on squat columns, provides a deep, shadowy transition from the dazzling marble steps to the interior. The central hall led to a breakfast room at the rear, and this principal floor included a parlor, dining room, library, and billiard room. The largely classical interior decor was fashionable, and the house included hot-air heating in every room, a bath for each bedroom, electric lighting, and electric call signals for summoning servants.
You are here
William Perry Brown House
If SAH Archipedia has been useful to you, please consider supporting it.
SAH Archipedia tells the story of the United States through its buildings, landscapes, and cities. This freely available resource empowers the public with authoritative knowledge that deepens their understanding and appreciation of the built environment. But the Society of Architectural Historians, which created SAH Archipedia with University of Virginia Press, needs your support to maintain the high-caliber research, writing, photography, cartography, editing, design, and programming that make SAH Archipedia a trusted online resource available to all who value the history of place, heritage tourism, and learning.


















