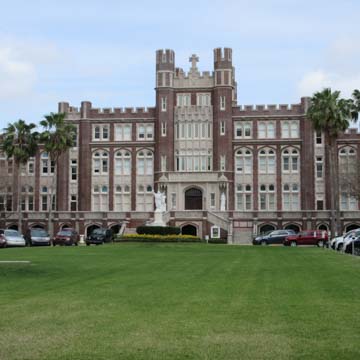In 1909, the Jesuits held a design competition for the new college they planned to build on this site, acquired in 1889. The competition attracted the top architecture firms in the city, including Favrot and Livaudais and Toledano and Wogan, but the Tudor Gothic Revival design by Rathbone DeBuys for DeBuys, Churchill and Labouisse won the Jesuits’ favor. Although the first building completed on the new campus was the Burke Seismographic Observatory in 1909, Marquette Hall is the centerpiece of the design. A red brick structure with limestone details, reminiscent of Hampton Court Palace (1514) in England, Marquette Hall faces St. Charles Avenue across an open-ended court. It is linked to the buildings along the sides of the court by a covered arcade that has a convincing medieval atmosphere. In 1913, Rathbone DeBuys (1874–1960) designed the Holy Name of Jesus Church (completed in 1918), which is located on the upriver side of the academic court. The church is said to be modeled after Canterbury Cathedral, but its enormous square, pinnacled tower in the center of the facade is a feature of many English churches. Viewed from Audubon Park across the avenue, the tower rising above the treetops presents a scene quite evocative of an English landscape.
Subsequent buildings on the campus were arranged around courtyards in a typical collegiate manner and in styles fashionable during their decades. The Danna Student Center (1964; 2008 renovated, Kell Muñoz Architects) is a well-designed modernist box, and Monroe Hall’s expansion (2015, Holabird and Root with Holly and Smith) is a stepped geometric composition in brick and glass. For a new library in 1998, The Mathes Group revived Loyola’s original medieval theme in red brick.





















