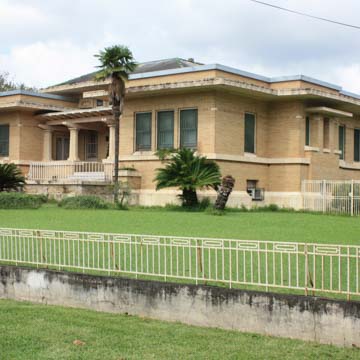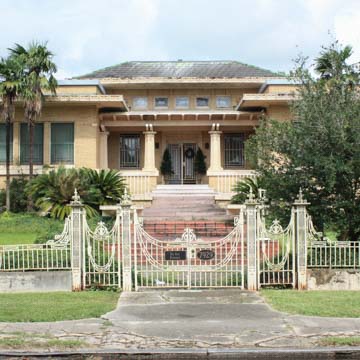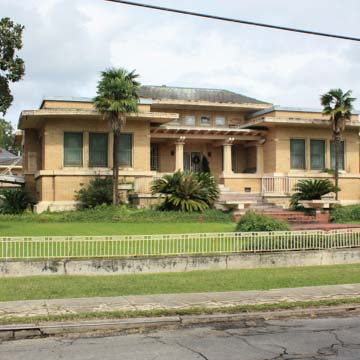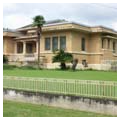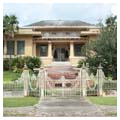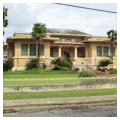Salvatore D’Antoni, who operated a produce business, is said to have sent local architect Sporl to Chicago to see Frank Lloyd Wright’s Prairie Style buildings. Their influence is evident in the house, which emphasizes horizontality with its low spreading forms, shallow-pitched roof, projecting sun-breaker cornice, and light-colored bands of stone trim. Although the front facade is symmetrical, the house conveys a picturesque aspect due to the chiaroscuro effects of multiple recessions and projections and an entrance so deeply set and heavily shaded within its porch that it seems to dissolve. The construction material—long, thin buff-colored bricks separated by wide, indented mortar bands—exaggerates the building’s textural qualities and its horizontal lines. Decorative terra-cotta motifs along the cornice were inspired by the work of Louis Sullivan. The garage is a small-scale version of the main house.
You are here
Salvatore and Maria D’Antoni House
If SAH Archipedia has been useful to you, please consider supporting it.
SAH Archipedia tells the story of the United States through its buildings, landscapes, and cities. This freely available resource empowers the public with authoritative knowledge that deepens their understanding and appreciation of the built environment. But the Society of Architectural Historians, which created SAH Archipedia with University of Virginia Press, needs your support to maintain the high-caliber research, writing, photography, cartography, editing, design, and programming that make SAH Archipedia a trusted online resource available to all who value the history of place, heritage tourism, and learning.















