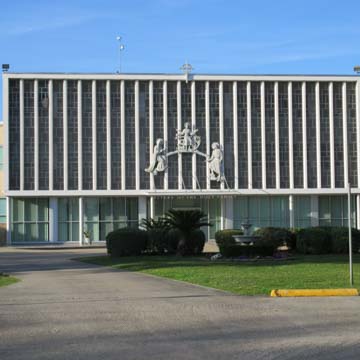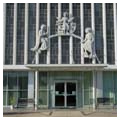In 1955, the Sisters of the Holy Family founded by Henriette Delille in 1842 (see OR40) moved to these new quarters. Their Motherhouse occupies a large site preceded by extensive lawns dotted with trees. The building is roughly M-shaped in plan with end wings and a central rear wing reaching back to enclose cloister-like spaces. The facade is a bold modern design with a first story of glass that is slightly recessed. Above, a screen of closely spaced vertical columns covers two stories of colored glass organized in an abstract gridded pattern. A canopy shelters the central entrance and is surmounted by a freestanding low-relief sculpture in aluminum of Christ flanked by Mary and Joseph organized in a curved composition. The facade has all the more impact because the building is set far back from the street and approached by a long central driveway that is processional in effect; up close, however, the impact is diminished by a landscape design insensitive to the building’s modernist aesthetic.
You are here
Sisters of the Holy Family Motherhouse and Novitiate
If SAH Archipedia has been useful to you, please consider supporting it.
SAH Archipedia tells the story of the United States through its buildings, landscapes, and cities. This freely available resource empowers the public with authoritative knowledge that deepens their understanding and appreciation of the built environment. But the Society of Architectural Historians, which created SAH Archipedia with University of Virginia Press, needs your support to maintain the high-caliber research, writing, photography, cartography, editing, design, and programming that make SAH Archipedia a trusted online resource available to all who value the history of place, heritage tourism, and learning.
























