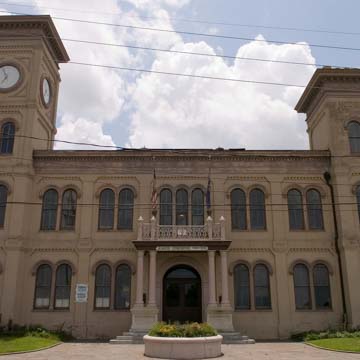This brick, twin-towered courthouse was constructed after the fire of 1895, which destroyed several blocks of downtown Algiers, including the former Duverje plantation house, which had served as the courthouse since 1869. City engineers Brown and Bell designed this awkwardly proportioned but picturesque courthouse in a round-arched Italianate style; the builder was John McNally. The two-story building’s facade, rather too wide for its height, features square towers at each end, one three stories tall and the other four stories with a clock. The facade and towers have paired, round-arched windows set between shallow pilasters and emphasized by prominent hood moldings. Small-scale brick dentil bands adorn the cornice, and a pediment-shaped parapet tablet marks the facade’s center. The small central portico is supported on doubled Doric columns.
You are here
Algiers Courthouse
1896, Linus Brown and Alonzo Bell; 1984 renovated, Lyons and Hudson Architects; 2017 restored, Linfield, Hunter and Julius. 225 Morgan St.
If SAH Archipedia has been useful to you, please consider supporting it.
SAH Archipedia tells the story of the United States through its buildings, landscapes, and cities. This freely available resource empowers the public with authoritative knowledge that deepens their understanding and appreciation of the built environment. But the Society of Architectural Historians, which created SAH Archipedia with University of Virginia Press, needs your support to maintain the high-caliber research, writing, photography, cartography, editing, design, and programming that make SAH Archipedia a trusted online resource available to all who value the history of place, heritage tourism, and learning.





















