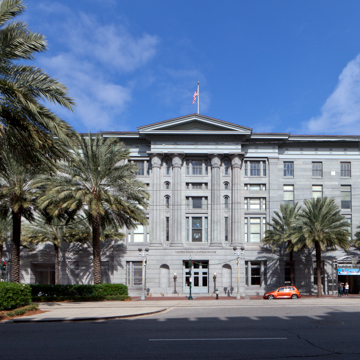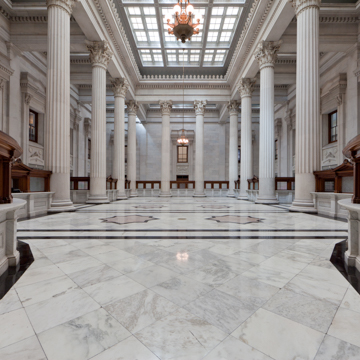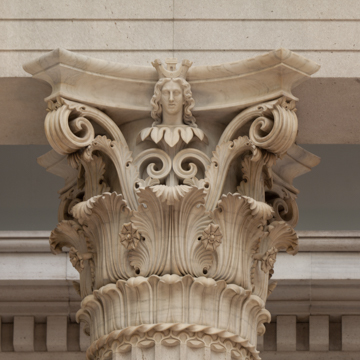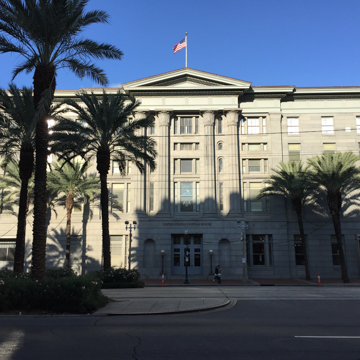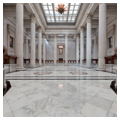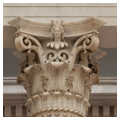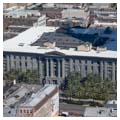The size and splendor of the Custom House testify to the importance of New Orleans as a nineteenth-century port. Occupying an entire trapazoidal block and at least three hundred feet on each side, the four-story Custom House was at the time the second-largest building in the United States after the U.S. Capitol. James Gallier Sr., James H. Dakin, and J. N. B. de Pouilly all submitted designs in a competition of 1845, but Alexander Wood (1806–1854), who had moved to New Orleans from New York c. 1831, received the commission in 1848. According to Gallier’s autobiography, Wood was in Washington during the design competition and “attended assiduously upon the secretary, having free access to all the plans and models that had been sent in, and from them concocted a design in accordance with the taste and ideas of the secretary, who ... appointed Wood to be the architect ... to the astonishment of all who knew anything of Wood’s previous history.” It is impossible to know if Gallier’s reference to Wood’s “history” alluded to his design skills or to the fact that he had recently been released from prison for the manslaughter in 1835 of his builder-foreman, George Clarkson.
The Custom House sits on a horizontal grillage of cypress planking, rather than vertical piles. Above it is a continuous series of inverted brick arches which help distribute the building’s weight. The building is faced with Quincy, Massachusetts, granite; its upper three stories are raised over a massive rusticated base articulated with arched niches. At the center of each facade are engaged porticoes with lotus-blossom capitals on fluted columns supporting a pediment. The building’s intimidating scale, the powerful and complex relationship between walls and windows, the stylized rustication, sense of enclosure, and Egyptian Revival exterior detailing inspired Dakin to describe it as fit only for a “Mausoleum or Tomb for an Egyptian king.” Mark Twain thought it looked like a “state prison.”
Inside, stairs from the groin-vaulted ground floor lead to the Central Business Room (known as the Marble Hall), a Greek Revival space measuring 125 by 95 feet and which is three stories (55 feet) in height with fourteen freestanding Italian white marble Corinthian columns, one of the city’s grandest spaces. Column capitals display the heads of Mercury, the Roman god of commerce, and Luna, the moon goddess, whose crescent shape represents the Crescent City, a nickname by which New Orleans is known. Because the Custom House lacked a roof for years during its long building campaign, the columns and capitals are somewhat weathered from exposure. Although a dome had been planned, it was omitted because of a three-foot settlement of the building during construction, although some subsidence would have been expected for such a heavy structure on New Orleans’s soft, moisture-laden soils. The hall was finally covered and illuminated by skylights with operable windows. It was in this hall that ship captains declared their cargo, a practice that continued through the building’s long history until Hurricane Katrina in 2005.
Problems posed by subsidence, political infighting, and the Civil War delayed the building’s completion. In 1850, Wood was removed as architect, and a series of supervising architects took over, among them James H. Dakin, from 1850 to 1851, who proposed a range of major changes that were rejected. He was followed by Lewis E. Reynolds, then General P. G. T. Beauregard (from 1853 to 1860) and Thomas K. Wharton (from 1861 to 1862). English-born Wharton (1814–1862), who immigrated with his parents to America in 1829 and trained as an architect in New York, had worked on the Custom House as a draftsman in 1848, recording his experiences in his journal. Although the building was partially occupied in 1856, it was still incomplete by the time of the Civil War, during which it served as a prison for Confederate soldiers while the city was under Union control. The Custom House was finally finished in 1881 under Alfred B. Mullett, Supervising Architect of the U.S. Treasury Department. Among the various modifications made to the Custom House over this protracted construction campaign was the employment of a cast-iron cornice instead of stone in order to reduce the building’s weight.
Following a number of unsympathetic renovations, beginning in 1914 when the vast post office space on the lake side of the first floor was subdivided, through 1978 when most of the vaulted ceiling was hidden above acoustical tile, the building was restored beginning in the 1990s by Waggonner and Ball Architects. It required additional rehabilitation after Hurricane Katrina collapsed a roof and caused substantial water damage to the interior. The customs service has returned to its old home, but currently the ground floor accommodates mixed uses. The Audubon Institute Insectarium, entered directly from Canal Street, occupies the river side of the first floor.















