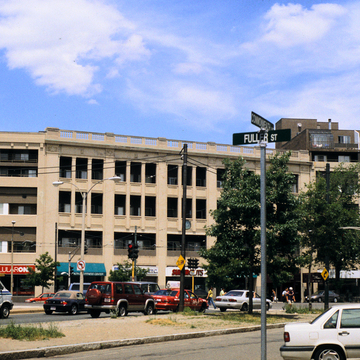Packard's Corner marks the western terminus of the Automobile Mile that begins in Kenmore Square (WB1) and the start of Frederick Law Olmsted's design for Commonwealth Avenue that continues west to the Chestnut Hill Reservoir. The Packard name comes from a turn-of-the-century horse sales stable and riding school originally just west of Packard's Corner. Alvin T. Fuller, a businessman and politician, organized the Packard Motor Car Company here and hired Albert Kahn of Detroit to design a showroom for the firm at 1079–1089 Commonwealth Avenue (built in stages from 1909 to 1930). Just east of the Packard complex stands the elegant Pierce Arrow Showroom (1065–1075 Commonwealth Avenue), a 1929 Art Deco design by Harold Field Kellogg (1995 restored and expanded sympathetically, Peterson Griffin Architects, for Star Market).
The arrival in 1909 of the electric streetcar along the median of Olmsted's Commonwealth Avenue (planned in 1884, completed by 1893) stimulated the adjacent commercial and residential development. At the bend of Commonwealth Avenue, Fred Norcross designed and Max Stassel developed 1092–1104 Commonwealth Avenue (c. 1910), a particularly fine example of one-story storefronts, generally known as tax-payers, using a handsome tapestry brick. Norcross was a most prolific architect working frequently for Jewish real estate developers in this neighborhood, including the Georgian Revival apartment at 61–77 Brighton Avenue (1902–1903) and the apartments of red brick with cast stone at 1165–1177 Commonwealth Avenue (1909). A key landmark of this neighborhood is St. Luke's and St. Margaret's Episcopal Church (NR) at 5 St. Luke's Road. Francis R. Allen designed the rectory and chapel in 1895, and Berry and Davidson added the church in 1913. The sanctuary contains a fine collection of stained glass windows, notably the work of Louis Comfort Tiffany of New York and the Boston-based Charles Connick Studio.














