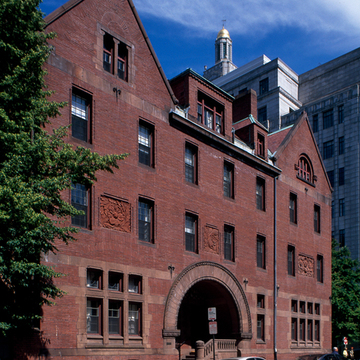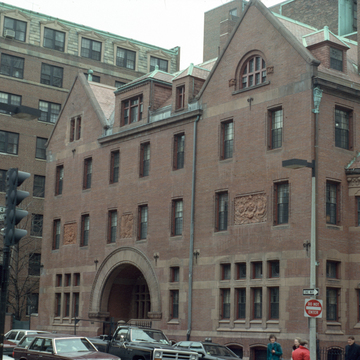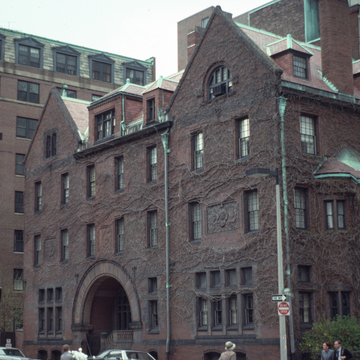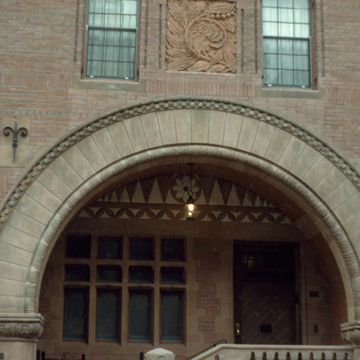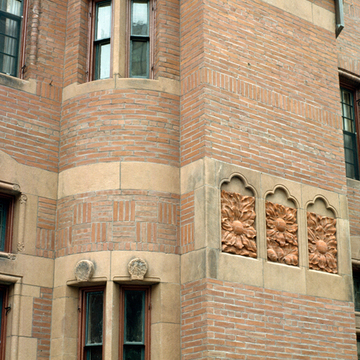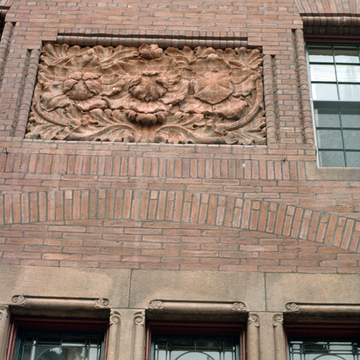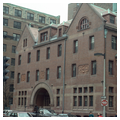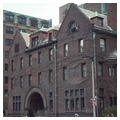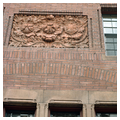Like Henry Hobson Richardson's roughly contemporary Sever Hall at Harvard (HY13), Trinity Rectory is notable for its monochromatic palette of red brick and Longmeadow stone, enriched with panels of cut brick. Dominated by a low-sprung entrance arch and a cross-gabled roof, the principal elevation eludes symmetry to achieve a more subtle balance. This is no gratuitous exercise in the picturesque, however, but an acknowledgment that, unlike freestanding Sever, the rectory's row house context will inevitably preclude its being seen in isolation from neighboring buildings that are themselves largely asymmetrical. The rectory was built for the Reverend Phillips Brooks, a bachelor, who inspired his congregation to build a new church in Copley Square to Richardson's design (BB37). In 1893, Richardson's successor firm Shepley, Rutan and Coolidge, inserted another floor for a new rector with a family, replicating the attic to the master's original design.
You are here
Trinity Rectory
If SAH Archipedia has been useful to you, please consider supporting it.
SAH Archipedia tells the story of the United States through its buildings, landscapes, and cities. This freely available resource empowers the public with authoritative knowledge that deepens their understanding and appreciation of the built environment. But the Society of Architectural Historians, which created SAH Archipedia with University of Virginia Press, needs your support to maintain the high-caliber research, writing, photography, cartography, editing, design, and programming that make SAH Archipedia a trusted online resource available to all who value the history of place, heritage tourism, and learning.






