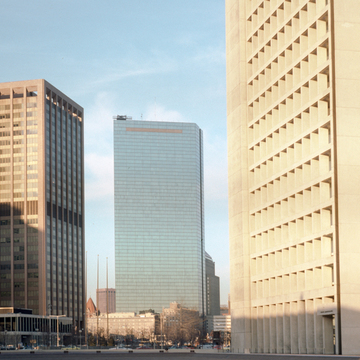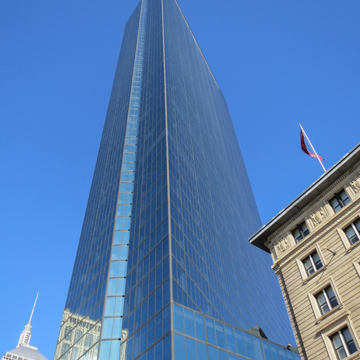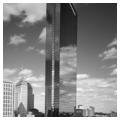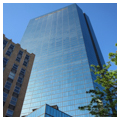Boston was a leader in resisting tall building throughout much of the nineteenth and twentieth centuries. Ironically, the John Hancock Tower, still the tallest structure in New England, rises on the site of Westminster Chambers, the first building to challenge zoning height limitations following the crisis invoked by Haddon Hall (BB19). While this new apartment hotel was under construction, the legislature enacted a ninety-foot limit for the buildings on the south and west sides of Copley Square. The developers pushed ahead with their original design that exceeded this limit by six feet, forcing the attorney general to take them to court. First the Massachusetts Supreme Judicial Court in 1899 and then the United States Supreme Court on appeal in 1903 confirmed the constitutionality of height limitations, forcing the lowering of Westminster's top floor.
The city's commitment to height limits continued until the 1960s, reinforced by a long period of economic stagnation. As the “New Boston” rose in the era of urban renewal, pressure to lift the historic height limitations increased. In 1960–1961 a committee of the Boston Society of Architects developed recommendations for a new master plan for the central city. City planner and MIT professor Kevin Lynch, a key member of this committee, envisioned a corridor of tall buildings stretching west from the financial district along the line of the underutilized railroad and recently completed Massachusetts Turnpike. This spine would divide but respect the historic neighborhoods of Back Bay to the north and the South End to the south. The Prudential Center (BB79) and the Hancock were two of the earliest exemplars of
Now acknowledged as Boston's most extraordinary skyscraper, the Hancock was fraught with controversy from its inception in 1966. Located at the southeast corner bordering on Copley Square, the 60-story, 790-foot-high tower, according to local boards, violated zoning ordinances by exceeding height and bulk limitations and, above all, by its scale in relation to the monumental structures of Copley Square, the Boston Public Library (BB42), and Trinity Church, Boston (BB37).
Problems multiplied as the building rose, the most visible being the breakage of windows, so that by 1973, plywood replaced onethird of the large original double-glazed openings. Experts found the cause in the bond between the lead edge of the metal frame and the reflective coating of the polished glass. The 10,344 windows were then replaced by a wavelike, less crisp glass, diminishing the more magical effect of the former flat surface. Further, excessive movement under strong winds necessitated extra steel, the problem exacerbated by the building's long axis, rhomboid shape, and siting. Because of the danger of complete collapse along its short axis, tuned mass dampers were installed to counter high winds and reduce the building's motion.
The John Hancock Tower's very dangers—the parallelogram plan, the rhomboid prism, and the glass facade—have enhanced its delights, including the diagonal siting, which opens the surrounding space. Architect Henry N. Cobb feels that the Hancock dramatizes the predicament of society at the time in terms of the relation between individual, institution, and community. Indeed, the fully tempered reflective glass surface captures the changing times of day, the seasons, the weather. As a weightless surface, it incorporates the atmosphere, and like a mirror, all surface, it masks its contents. Serving as a poetic counterpart to the prosaic Prudential Center (BB79), the two insurance companies form the high spine of the Back Bay. Rather than conceiving the Hancock as an alien intruder, Cobb views it as “contingent,” shaped by and reflecting the surrounding monuments. In sum, the Hancock constitutes a classic case wherein the risks of innovation, involving the introduction of new technologies, were overcome by the collaboration of engineers, contractors, experts, and, not least, by the integrity of the architect.
Before September 11, 2001, any visitor to Boston was advised to begin at the panoramic hall of the observation deck on the sixtieth floor. Here, one could read and deconstruct the city in all its phases. The topographical model of 1775 and accompanying narrative and photographs provided the perfect guides to study the growth of Boston from colonial days to the present. One hopes this space will be accessible again in the future.





























