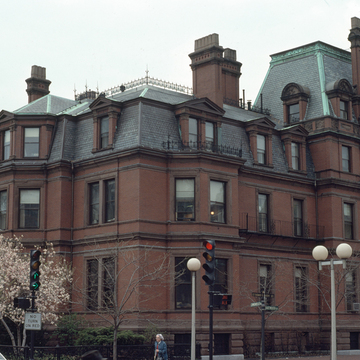Their original architects unknown, both the Ames-Webster and Hollis Hunnewell houses were enlarged and enriched, to similar effect, by John Hubbard Sturgis (at the latter house in partnership with Charles Brigham). The massing of the Hunnewell House is particularly successful, as it rises from a single-story wing at the corner of the alley to fully three stories below a steep mansard at the corner of Marlborough Street. The projecting entrance vestibule is unusual for its concave corners and oeil-de-boeuf transom. The enormous red brick and brownstone Ames-Webster House, expanded by the construction of a four-story pavilion topped by mansard roof and ornamented with bas-relief panels and a ribbed chimney, retains its
You are here
Ames-Webster House and Hollis Hunnewell House
1872; 1882, John Hubbard Sturgis. 306 Dartmouth St. 1870; 1879, Sturgis and Brigham; 1969, CBT/Childs Bertman Tseckares and Casendino. 315 Dartmouth St.
If SAH Archipedia has been useful to you, please consider supporting it.
SAH Archipedia tells the story of the United States through its buildings, landscapes, and cities. This freely available resource empowers the public with authoritative knowledge that deepens their understanding and appreciation of the built environment. But the Society of Architectural Historians, which created SAH Archipedia with University of Virginia Press, needs your support to maintain the high-caliber research, writing, photography, cartography, editing, design, and programming that make SAH Archipedia a trusted online resource available to all who value the history of place, heritage tourism, and learning.

