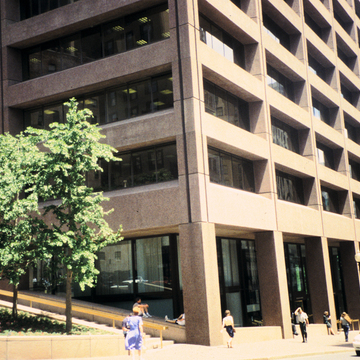Highly visible on the Boston skyline, especially from the Common, this Skidmore, Owings and Merrill steel-frame building with its precast-concrete panels is typical of the firm's post-World War II structures nationwide. A double-story lobby marks its entrance, and a restaurant, terrace, and parking garage may be considered the building's amenities. Other than its reddish color, nothing would mark this building as distinctively Bostonian.
You are here
1 Beacon Street
If SAH Archipedia has been useful to you, please consider supporting it.
SAH Archipedia tells the story of the United States through its buildings, landscapes, and cities. This freely available resource empowers the public with authoritative knowledge that deepens their understanding and appreciation of the built environment. But the Society of Architectural Historians, which created SAH Archipedia with University of Virginia Press, needs your support to maintain the high-caliber research, writing, photography, cartography, editing, design, and programming that make SAH Archipedia a trusted online resource available to all who value the history of place, heritage tourism, and learning.















